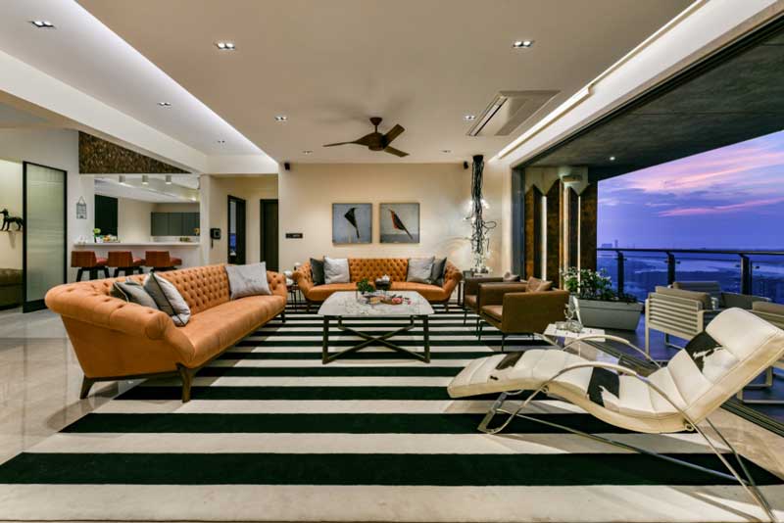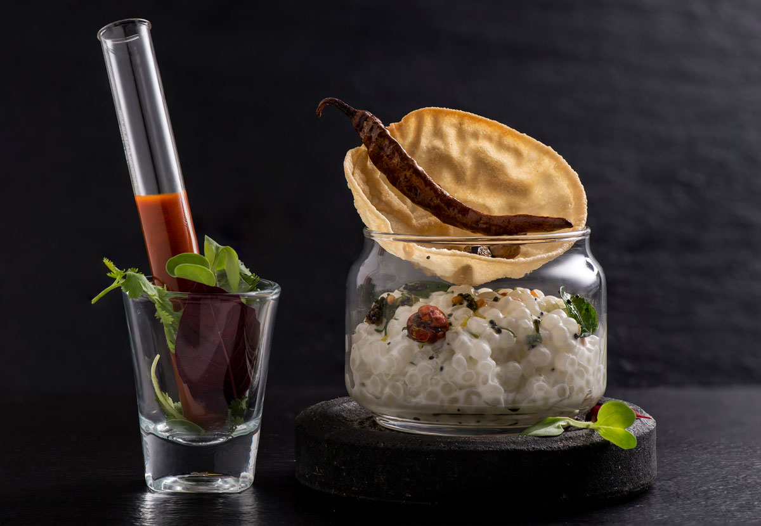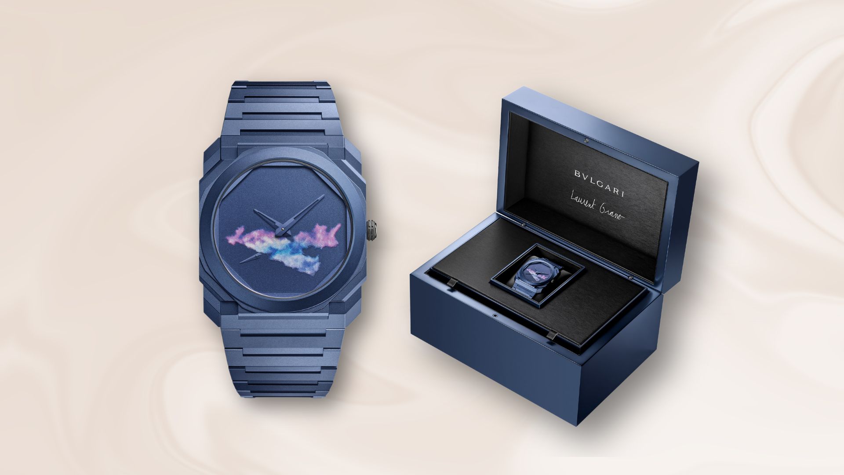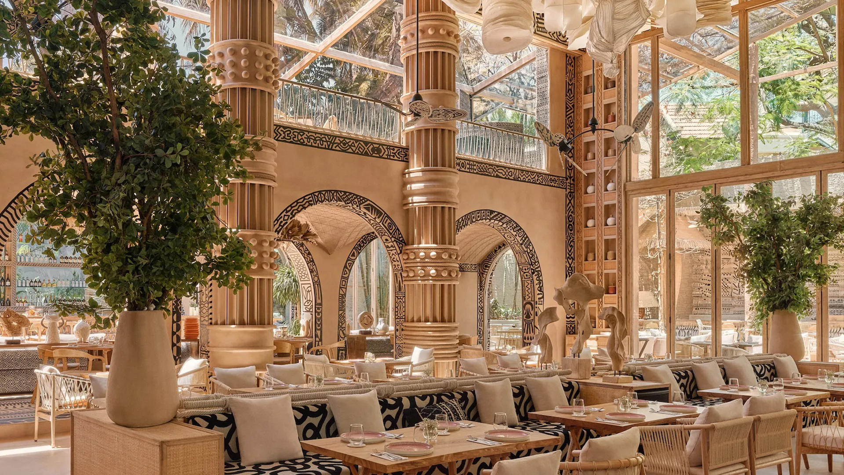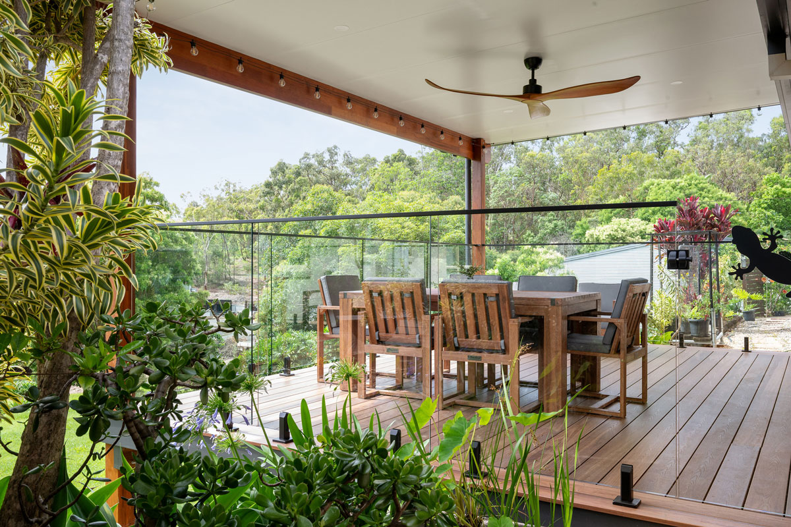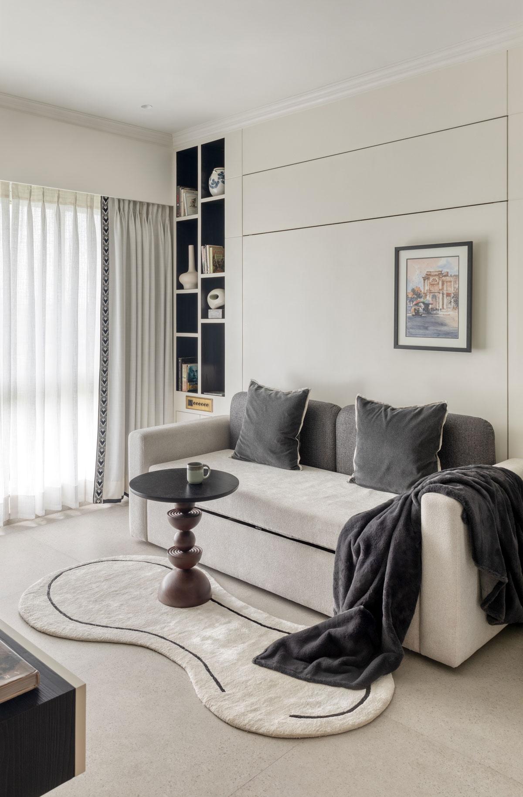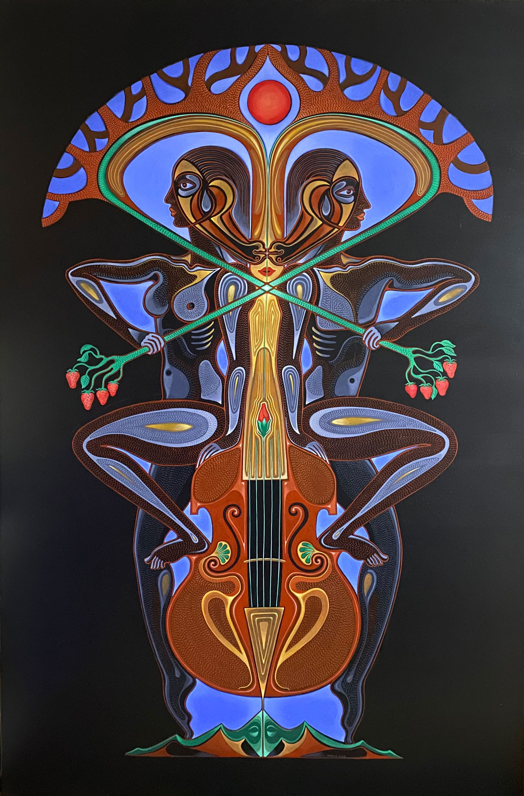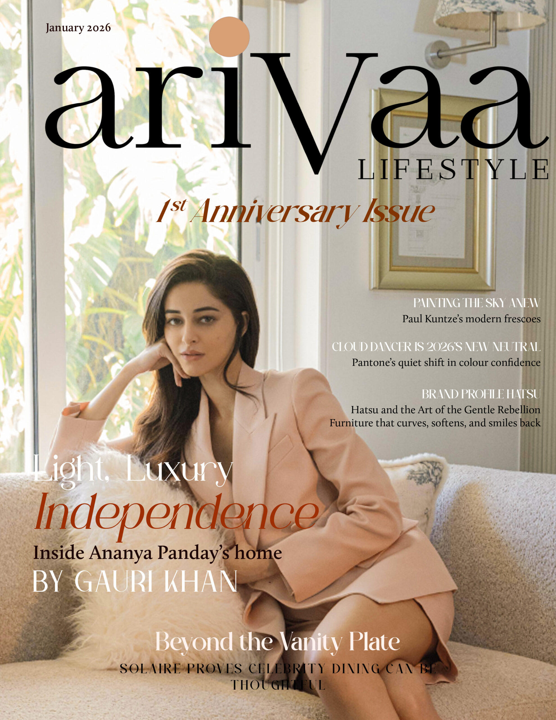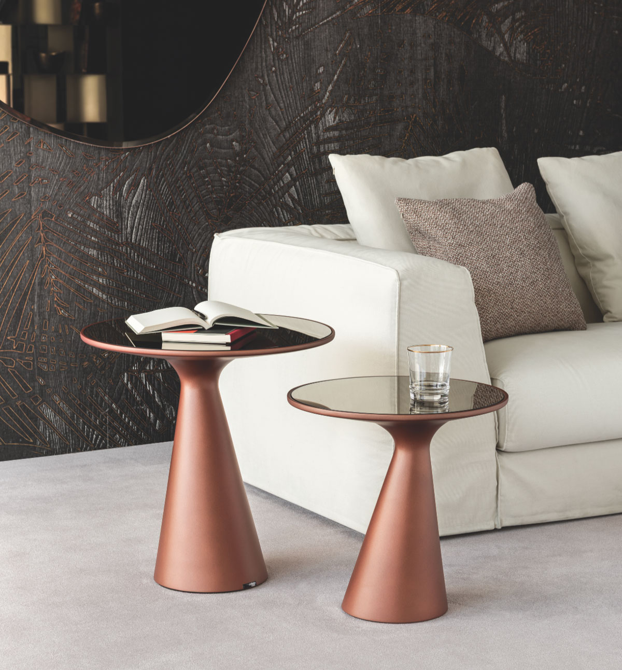Project Details:
Name of the project: Pinnacle House
Location: Mumbai, Maharashtra, India
Month & Year of Completion: October 2019
Square footage: 3750 sq.ft.
Photography Credits: Prashant Bhat
Team Aum: Ar Manish Dikshit, Sonali Pandit, Nachiket Borwake
The Living Room of the Pinnacle House leads to an informal Lobby Space upon entering the luxury apartment. The dense tropical foliage that has been set up along the wall of the staircase on the right adds drama to the diagonal pattern that has been created on the floor to segregate the area. At the periphery, four fluted glass panels framed in MS frame have been placed. Smaller details make for a timeless design- and it reflects into the usage of Mother of Pearl inlay at the end of the patterned flooring. It also adds a glamorous touch to the whole set up. A chesterfield sofa in the Lobby Space compliments the lush greens facing it. A glass centre table ensures that the floor pattern is not disturbed by the furniture pieces. A small niche in the corner has been converted into a bar.
A formal Living Room comprises of a Seating Area and a Dining Area. The Dining Area has been enhanced with a vaulted ceiling. The background of the Dining Area features the silhouettes of the tropical jungle. A true scale antelope sits amongst the jungle, peeking through the partition as an element of surprise. The seating in the Living Room is more on the minimal lines with an influx of subtle modernity.
The bedroom of the Male child features a “SteamPunk” fantasy decor. Hexagonal suspended sheets make a very interesting pattern on the ceiling, which binds all the other elements of the Fiction-themed room. The bedroom of the Female Child goes around a “French Riviera” theme. Elements like brick painted walls and rustic veneers impart fresh decor.
The Master Bedroom boasts a stark black Marquina marble flooring. With the focal wall painted in the citron shade and the diagonal bands painted in a lighter tone- tropical shades dominate the space. A wire mesh tall floor lamp, and wall art adorns the wall while a leather armchair in and a coffee table make up for the relaxing corner in the bedroom. The bed back has a backlit panel, and the bed has been clad in suede leather. The Pinnacle House stays true to its name as it unfolds a breathtaking experience that is experienced only at the top, thus portraying an architectural marvel.
For more details about Aum Architects CLICK HERE

