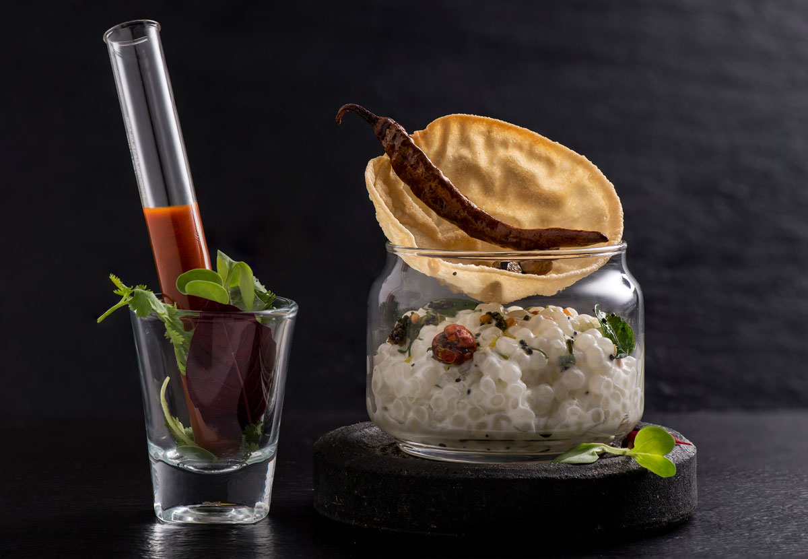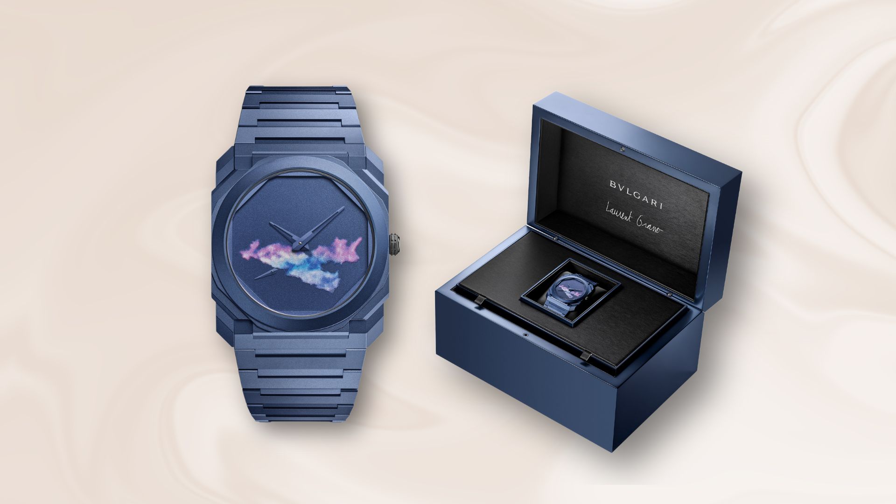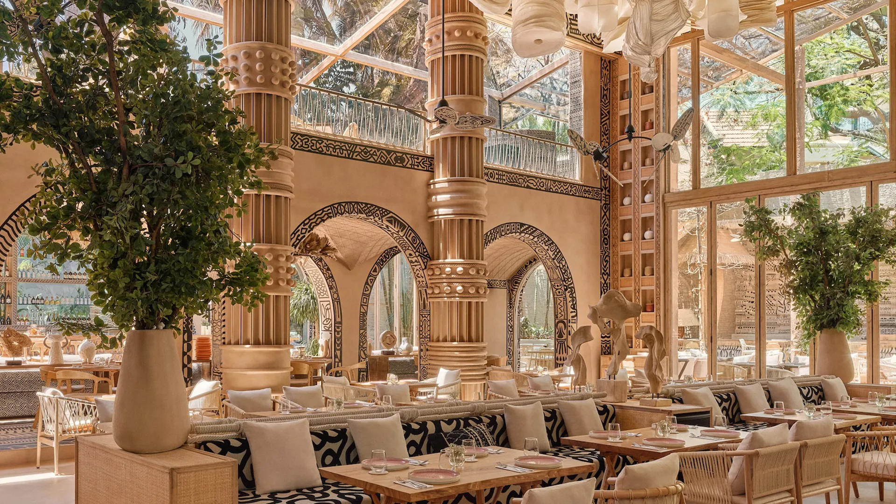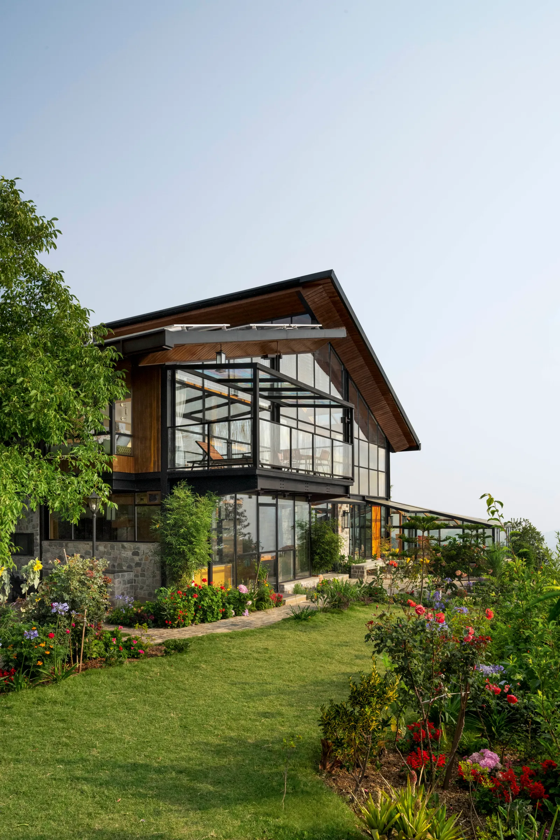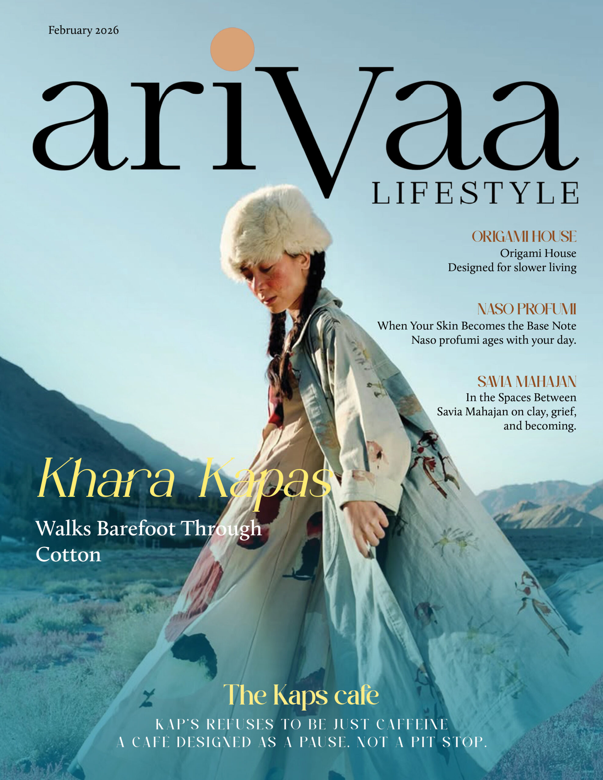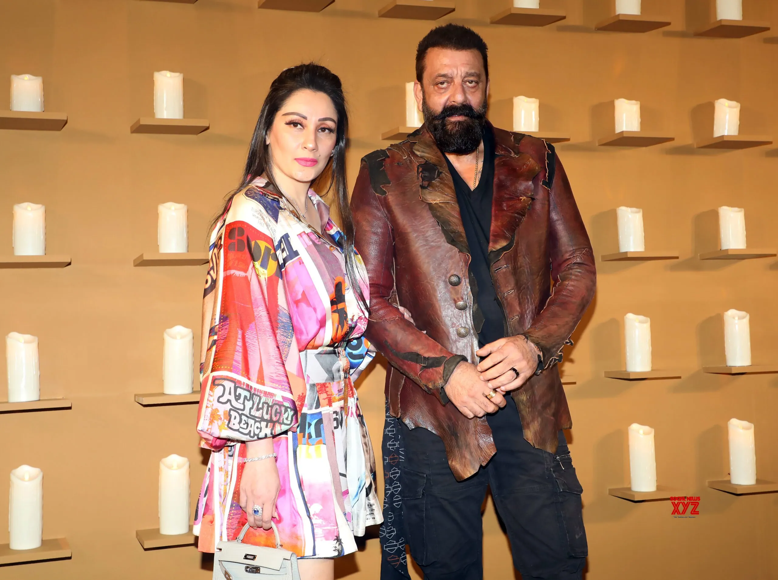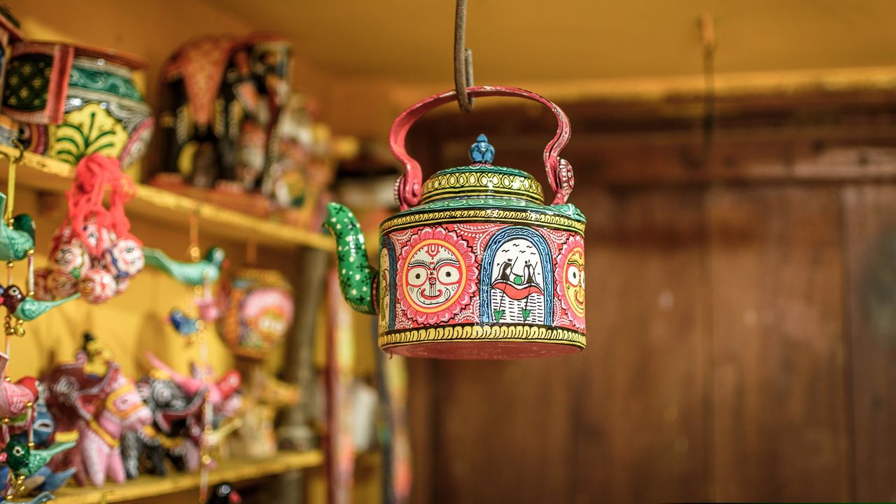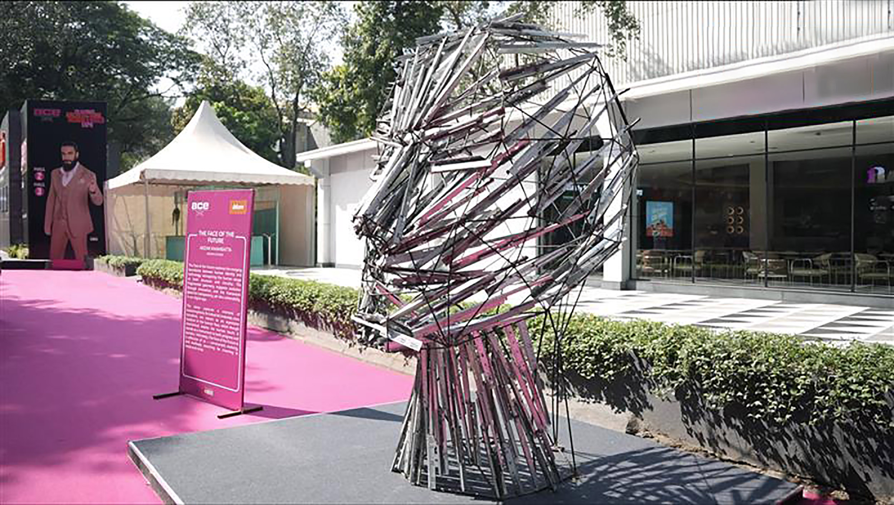FACT FILE:
LOCATION: Jubilee Hills, Hyderabad
AREA: 15,000 sq.ft
DESIGN FIRM/ ARCHITECTS: Urban Zen
DESIGN TEAM: Rohit Suraj, Rohit Patnala
PHOTO CREDITS: Ricken Desai
Project Details:
Spread over an area of 15,000 sq. ft, this multi-level lounge, and bar, has spacious design. While every individual has sought the silver lining in enveloping clouds, the design approach clearly presents colorful streaks in a grey-toned theme, metaphorizing the name of the project through artistic intricacies. The design concept was to create a space relatable to a wide spectrum of customers from different walks of life. “The name Flashblack [relating to flashback] suggests reminiscence and is expressed in a retro approach. We conceived a storyboard through artwork on the ceilings which would recreate the feeling of nostalgia,” says Rohit Suraj. The design scheme has a warm colour palette and engaging graffiti with retro touch.
ALSO READ: https://arivaa.net/projects/parkhaus/
The designer has created multi level space and split levels, to increase the seating. The layout organises the bar area and fine dine seating lounge on the second floor, another bar and an indoor seating along with two outdoor seating arrangements is on the third floor.
The mellow lounge with dimmed yellow lighting highlights the wood, and the grey tiled flooring gives a comfort and relaxed look. The design meanders into the mezzanine and terrace floors, one stumbles upon the accentuated colorful mosaic patterns on the walls. The inculcation of wooden massing and green wall installations, adding a more defined character to the connecting corridors.
The décor of the mezzanine floor is in complete compliance with that of the second floor, where a bar in vibrant epoxy flooring and aesthetic mild steel structuring catch your attention.
The quaintly beaming bar houses a combination of deck wood flooring and vintage light fittings. The culminating level consists of two semi-open seating options and a luxurious private lounge. Decorated with three-dimensional art in bright hues of blue and yellow, the ceiling has cone lightings illuminating the aura of this serene set-up.
The design of the Flashblack lounge is a sheer corollary of plethoric compositional styles ranging from being up-beat & naïve to posing for sophisticated opulence.
To know more CLICK HERE










