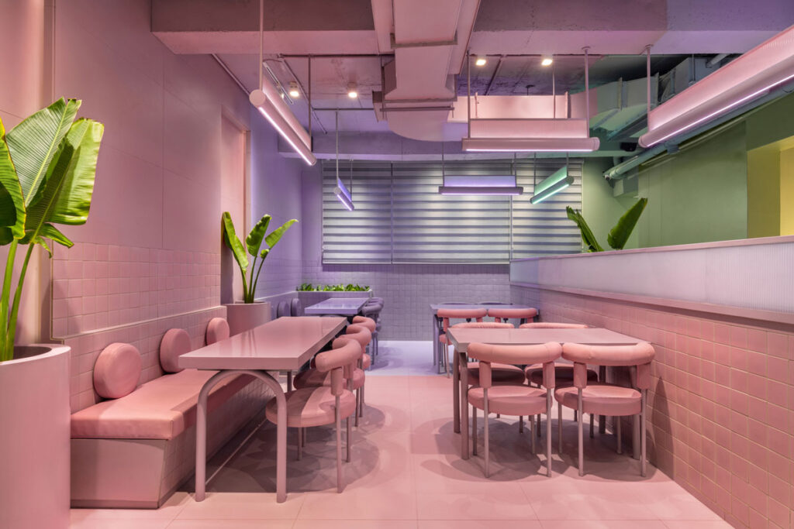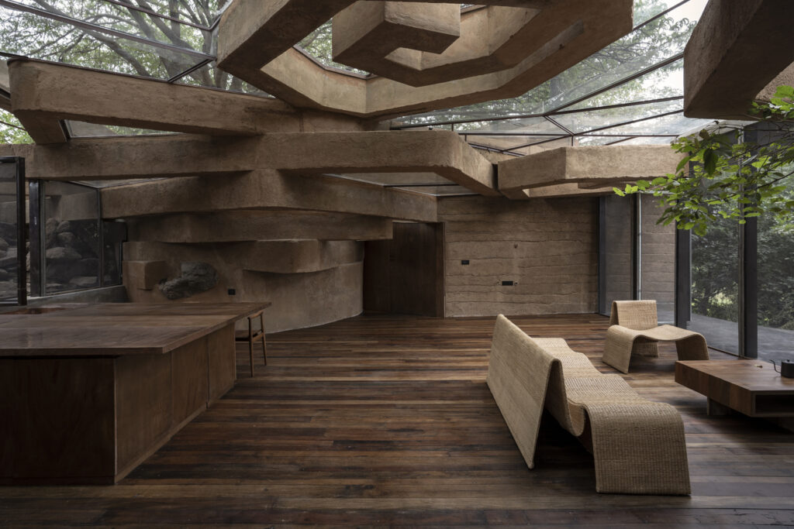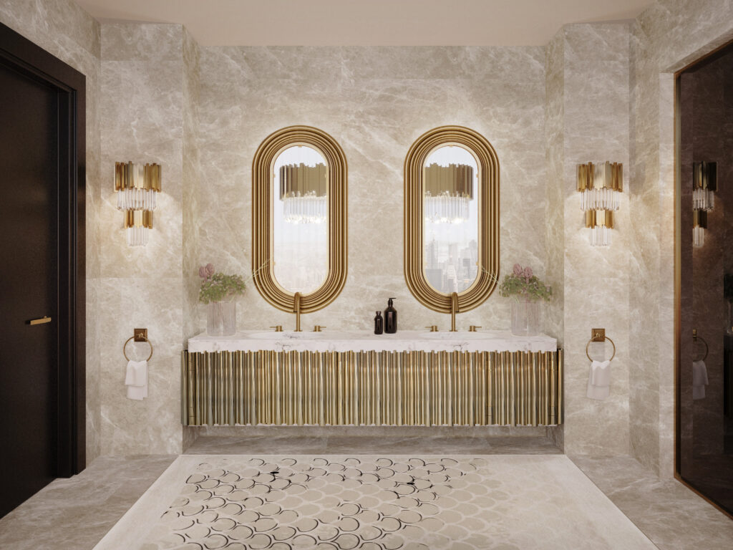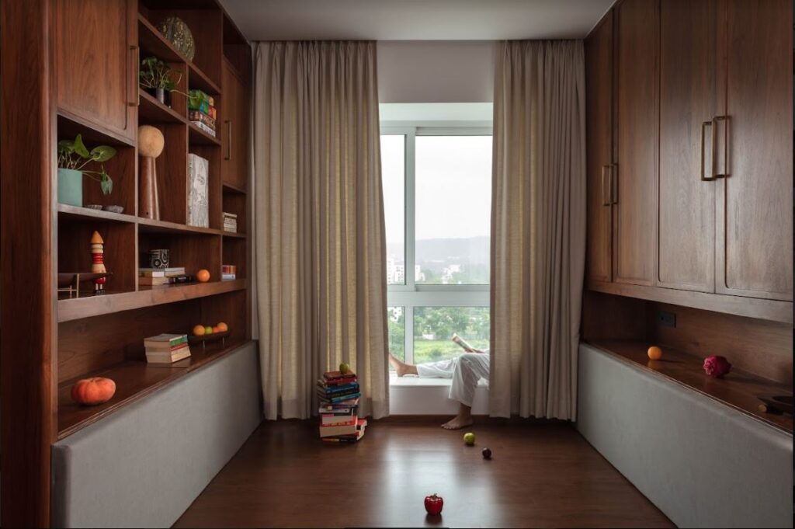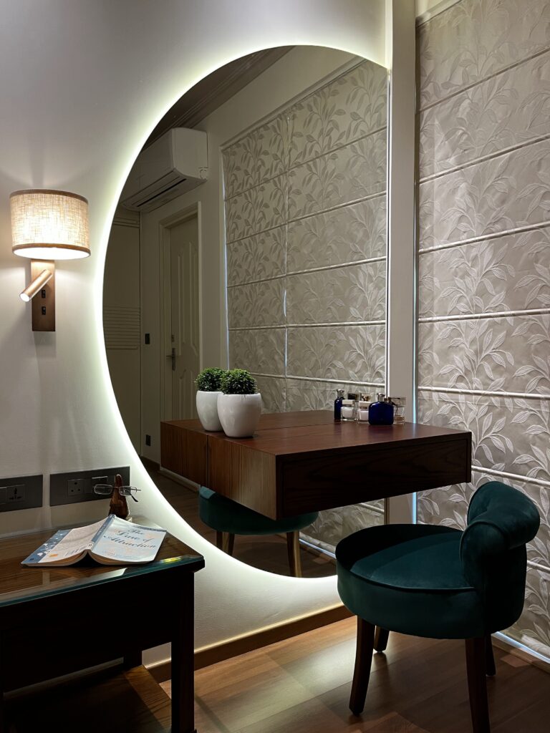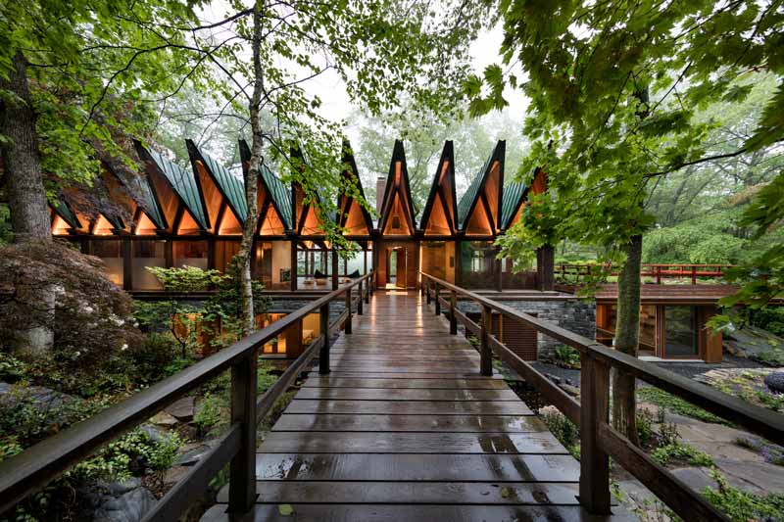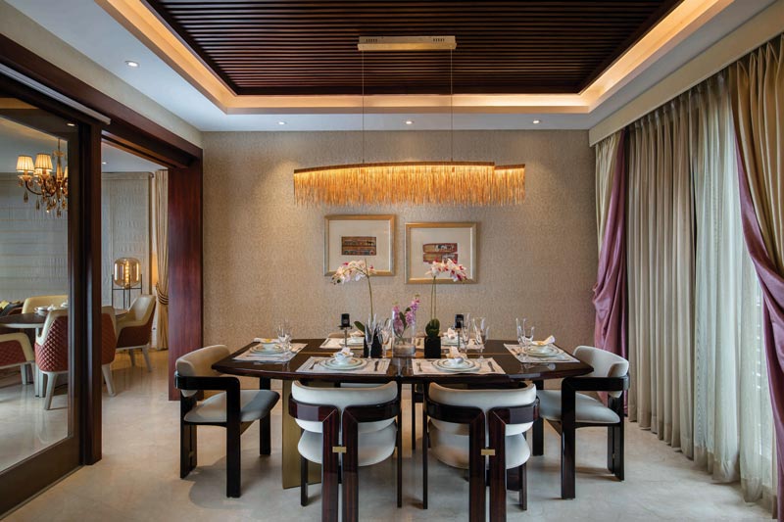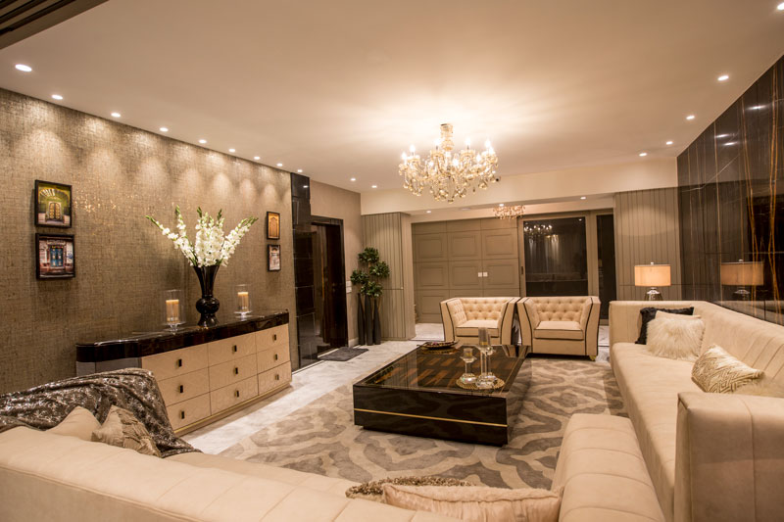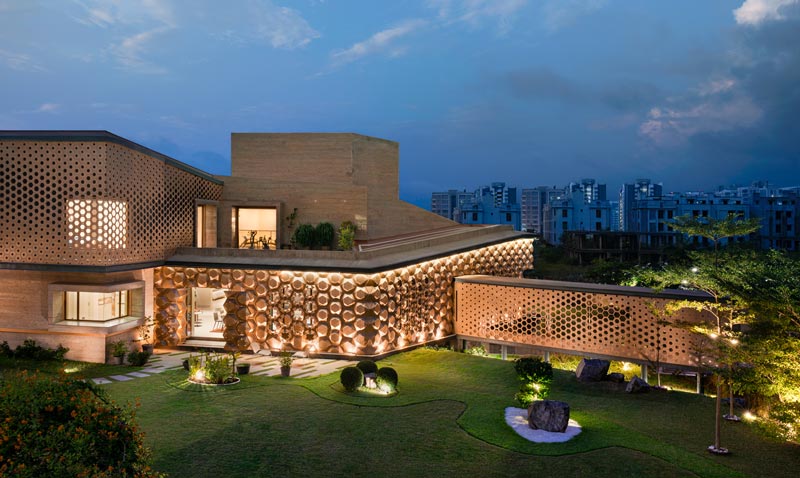Simplicity In Design: Ajay Kora Mani Architects
The world of architecture carries the most fascinating treasures of magic. They exhibit the ability to provide shelter, aesthetics, and design at the same time, that too, with utmost care and precision. Revolving around the same notion, Chennai-based architecture firm, Ajay Kora Mani Architects has a sturdy foundation. Established in the year 2002, the firm […]
Simplicity In Design: Ajay Kora Mani Architects Read More »

