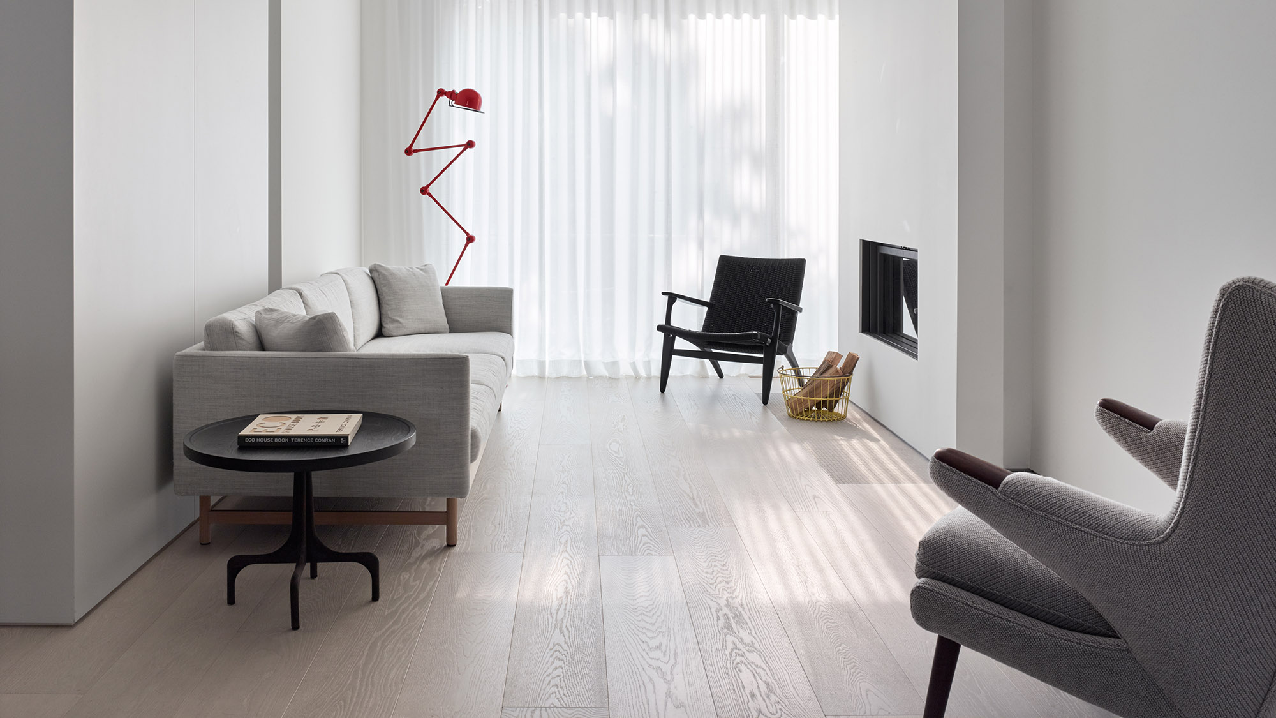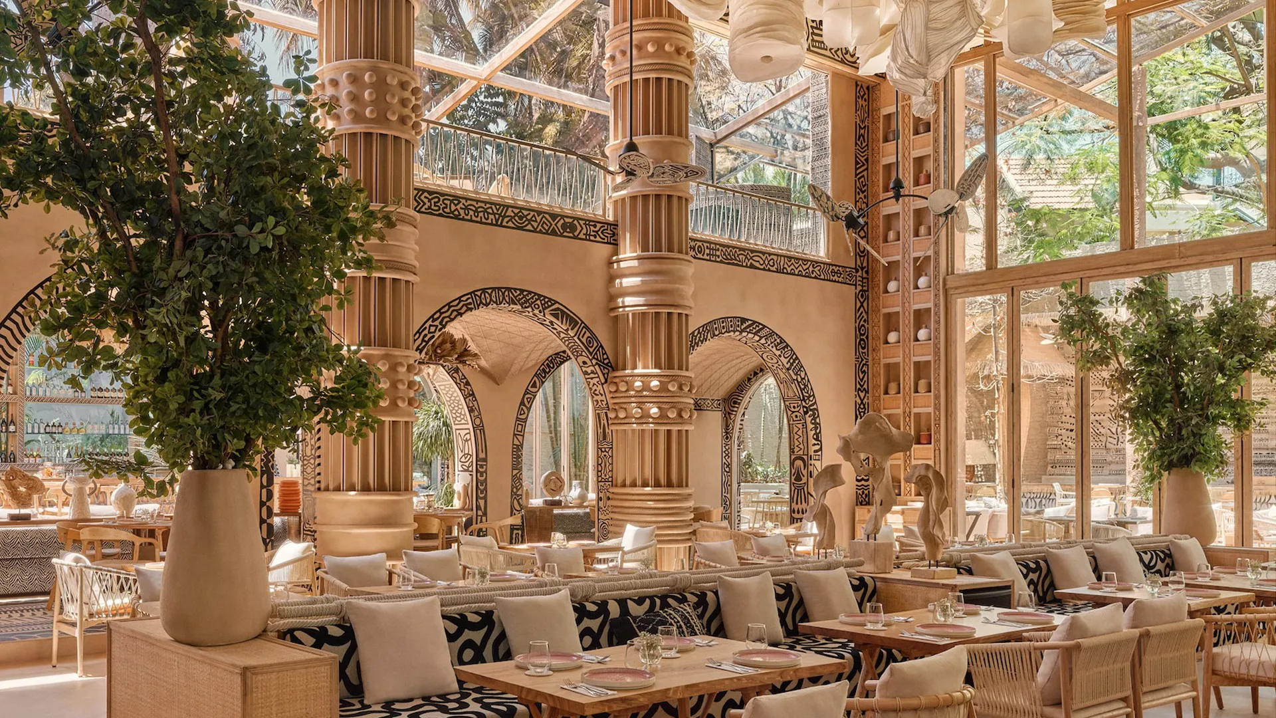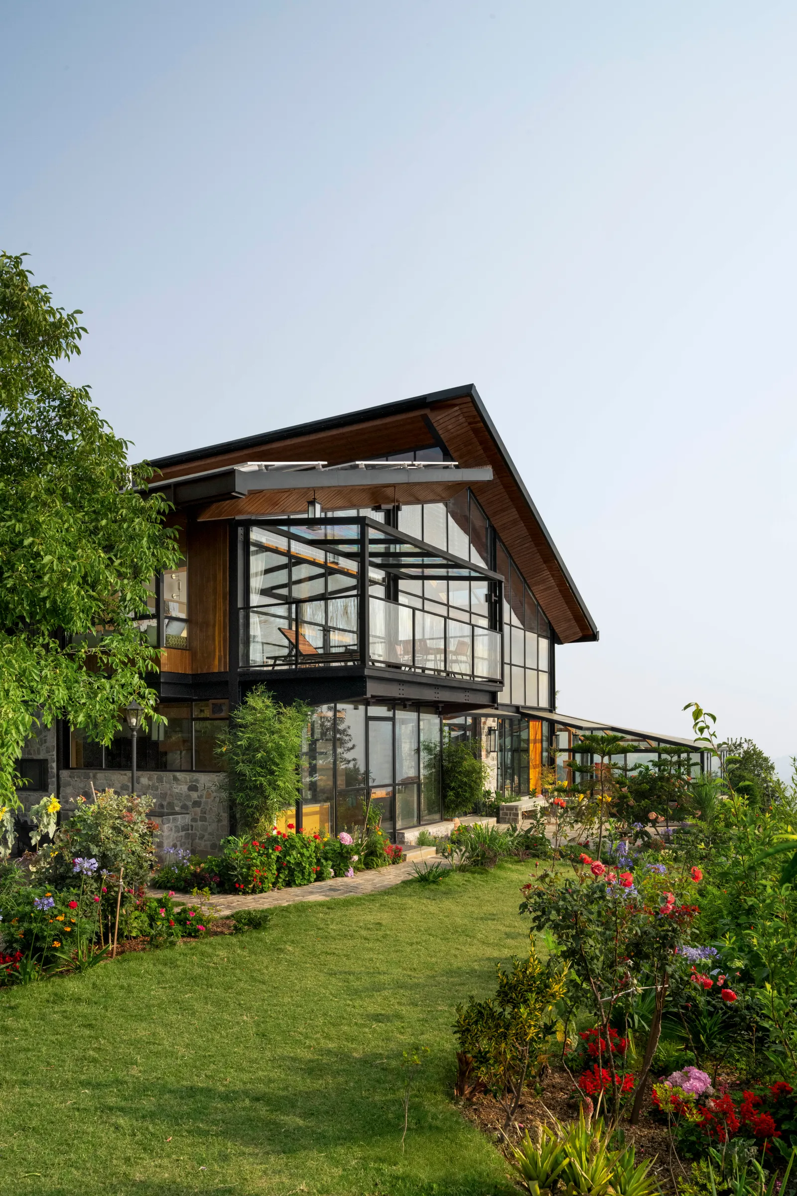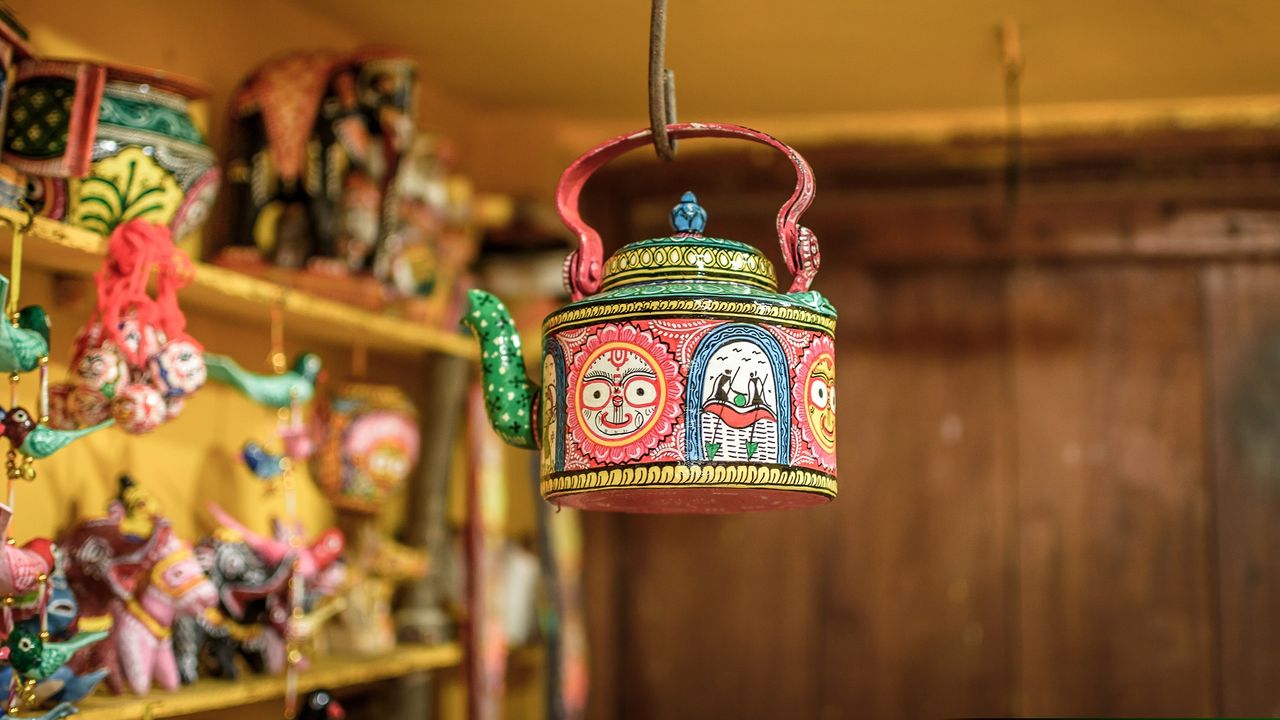To embark on a journey of converting a house into an exceptionally Cosy Home is a treasure in itself. The abode opens up its secrets, and hidden pathways and shows how much more beauty it can hold.
The Hygge House, redesigned by Akb Architects, has transformed in one such direction. The Toronto-based paradise is a natural light-filled house, where every wall narrates a lullaby. The award-winning residential design firm, Akb Architects, hails from the same city and has contributed immensely to building this holistic place. Their vision has always been to jump for a unified approach and seamless transitions for a rhythmic life. As we observed the Hygge House, we saw how the brand’s aesthetics and nature’s beauty fell together to form heaven on Earth.
Building This Cosy Home With A Thoughtful Philosophy:
The Hygge House was built with a vision of creating a serene ambiance. Of course, a home is where you find peace but this one goes a little beyond it. The Cosy Home focuses on small moments that we often overlook like drinking hot chocolate or just lolling on the sofa. It captures such an atmosphere where such moments are magically woven. As the architect, Kelly Buffey, of Akb Architects, says, it’s, “a cozy space that encourages indulgence in simple pleasures and meaningful moments with family and friends.” The word ‘Hygge’, with its purposeful Danish concept, means creating a calming place that offers a getaway from the modern hustle. This Cosy Home with its optimistic aura and sunlit rooms, has redesigned and bottled this feeling at its best.
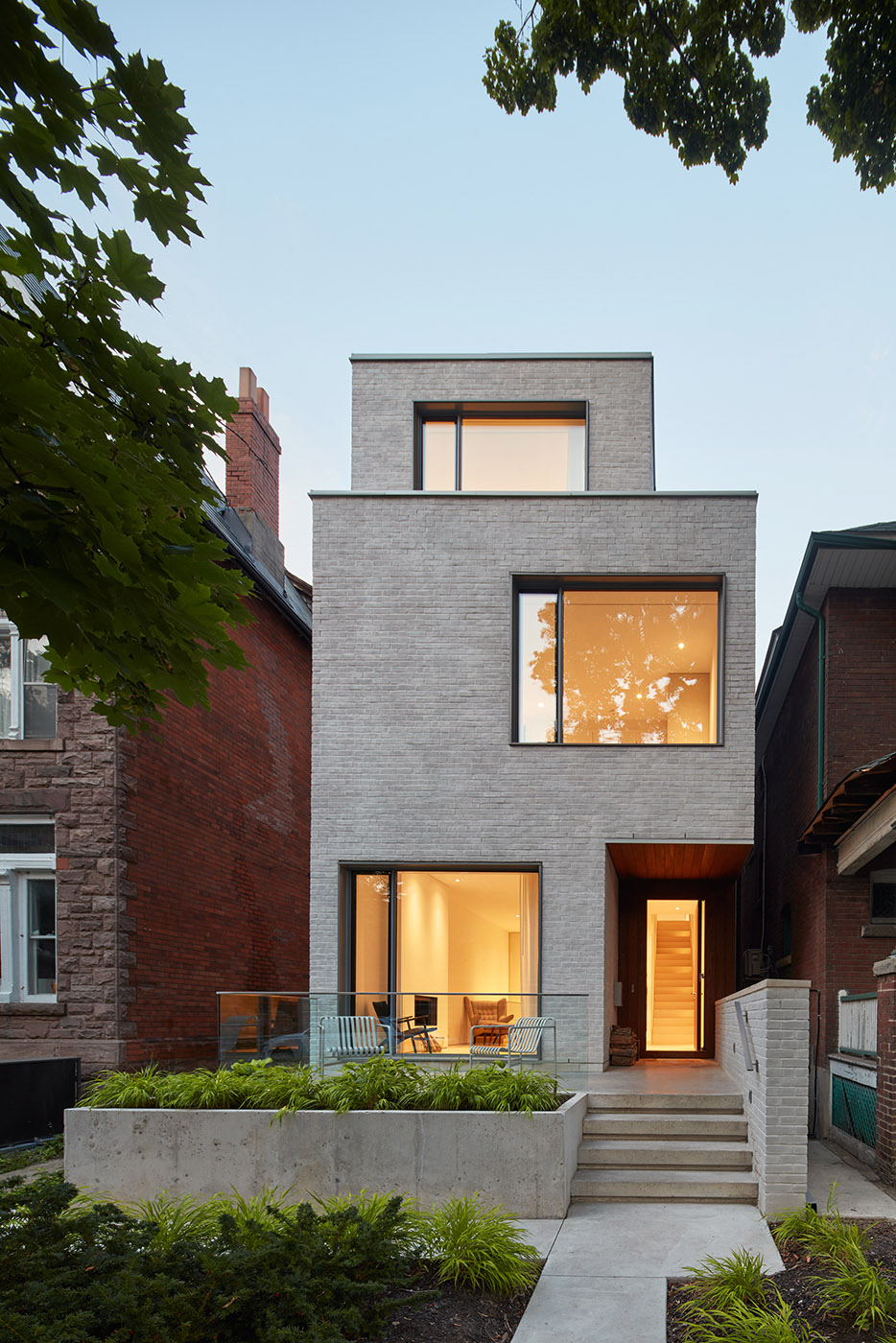
The Subtly Remarkable Interiors:
Structuring tranquil spaces is always like creating your dream- where you can breathe and rest with a thoughtless mind. The Akb Architects redesigned the 3,800-square-foot Cosy Home with a splash of spaciousness and subtle textures. The initial house was in very poor condition. It was away from the city but it had menial space. So converting it into a comfortable abode was a challenge in itself.
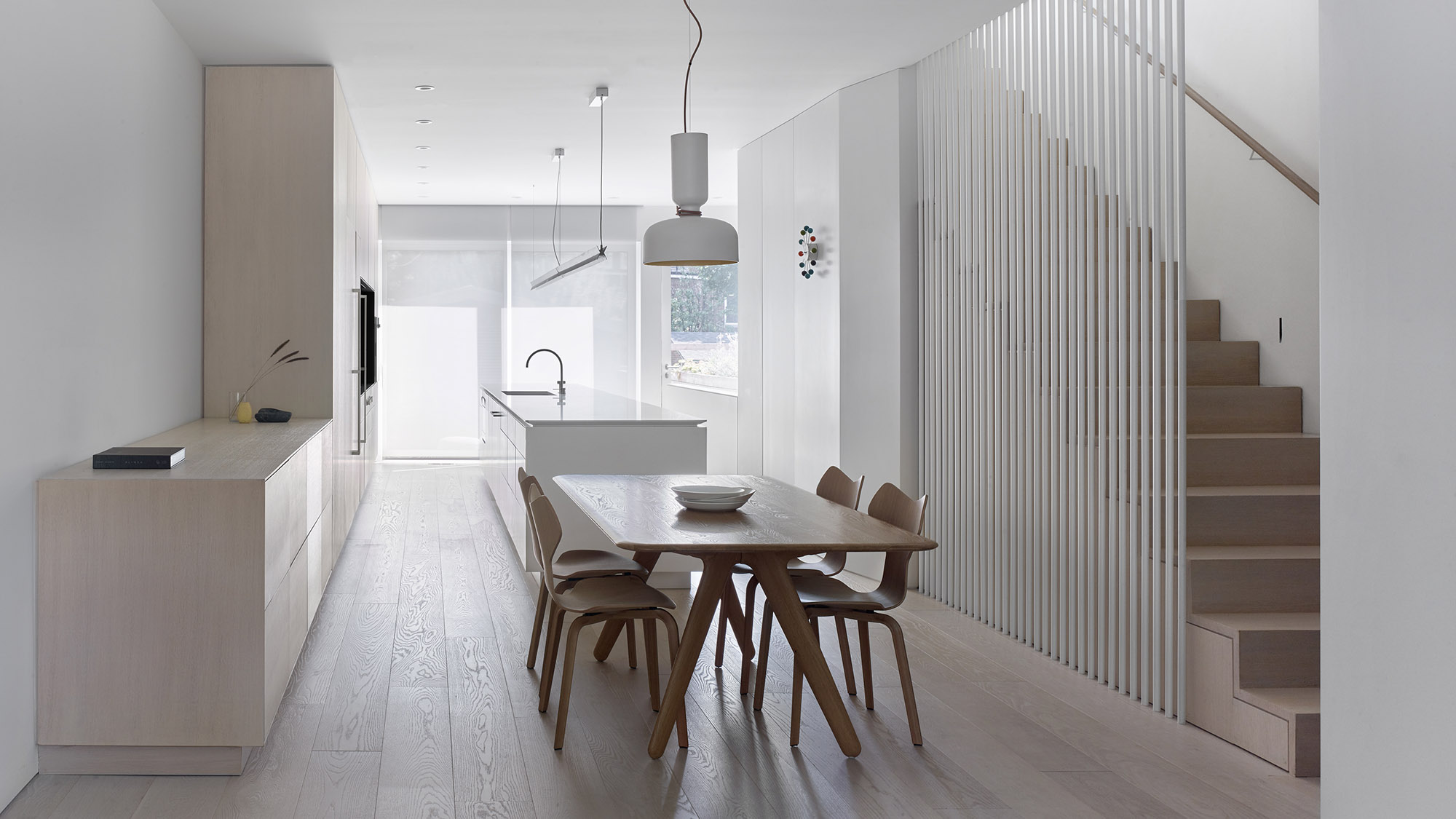
Four towering skylights, an open staircase window, and a fresh version of the facade, invite plentiful light to illuminate the space. Moreover, such generous living areas tantalize the senses and pump our blood at a relaxing pace. The light-toned interiors continue their harmony in the open kitchen and dining area, rippling heartfelt conversations. Furthermore, if you notice carefully, you’ll see sparse furniture pieces adorning the Cosy Home. This white and brown curation of interiors has resulted in an overall minimal and serene environment. It stands so utterly quiet that even a whisper feels like a fascinating spell.
As you move upwards, the second floor will greet you with a den and sliding doors, accompanied by two contemporary bedrooms. While the main bedroom reigns on the top floor. All of this has a handful of sustainable features. For instance, bricks with limewash paint, sturdy concrete, and strong aluminum windows reflect a powerful base with an environment-friendly backup.
The Cosy Home beautifully amalgamates the chatter of sunlit rooms and the kisses of airy areas to find a place in the owners’ hearts. Ultimately, the Hygge House preserves peace in the most phenomenal way possible.
Also Read: The Electrifying Rug Collection By Tapis Rouge For A Stunning Narrative.

