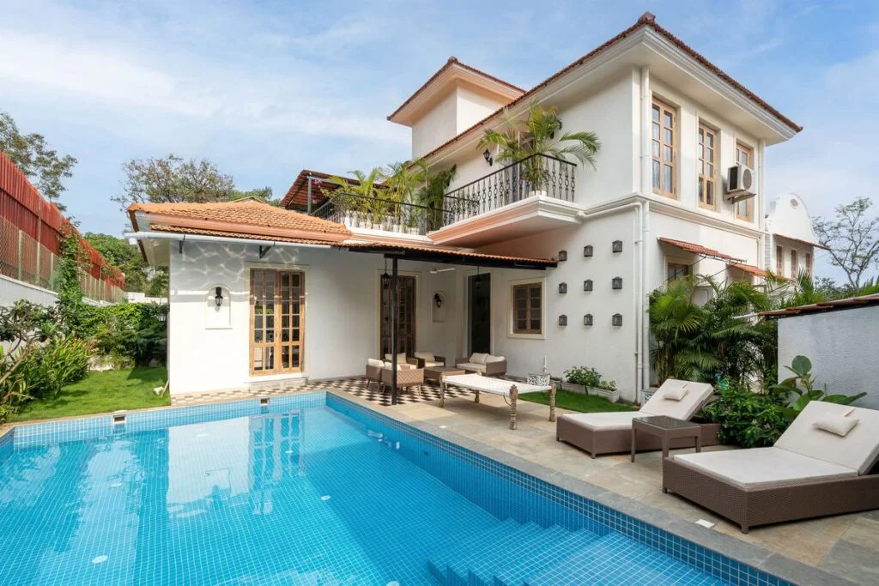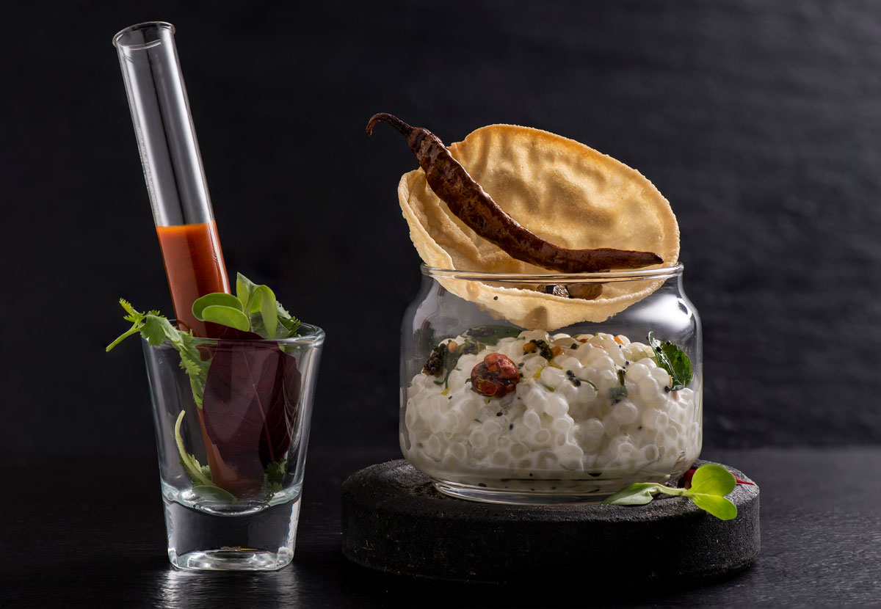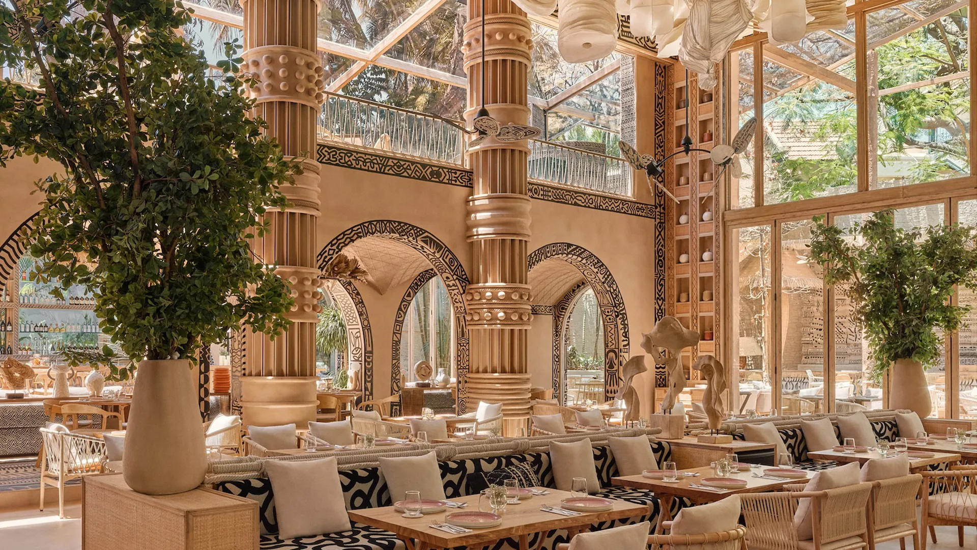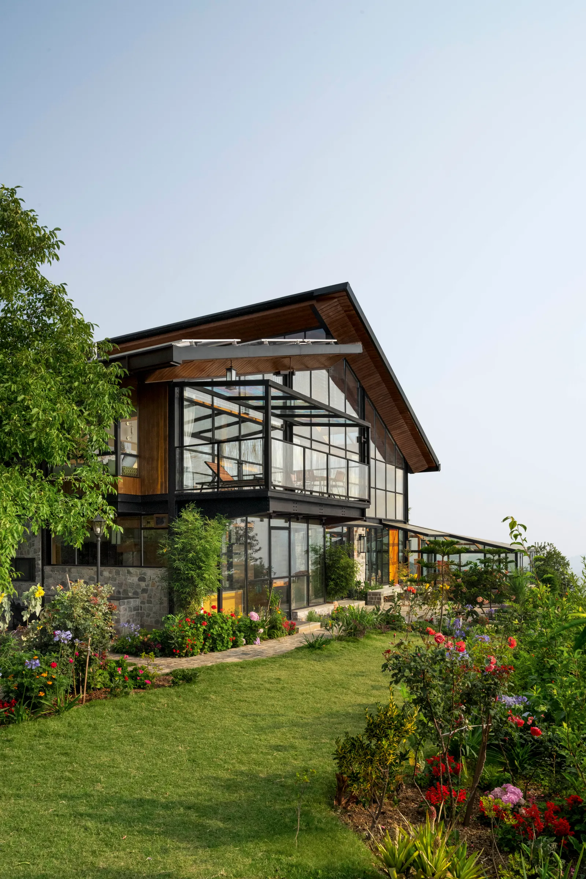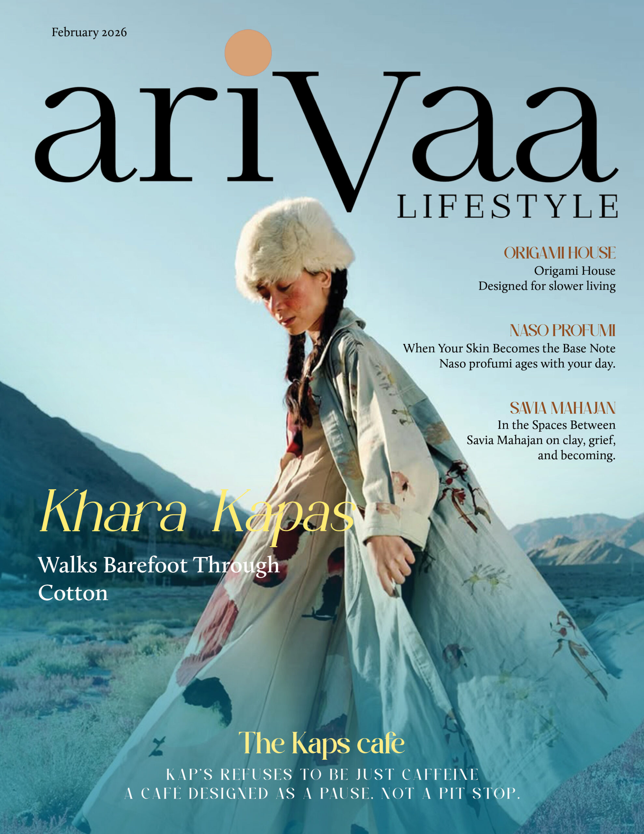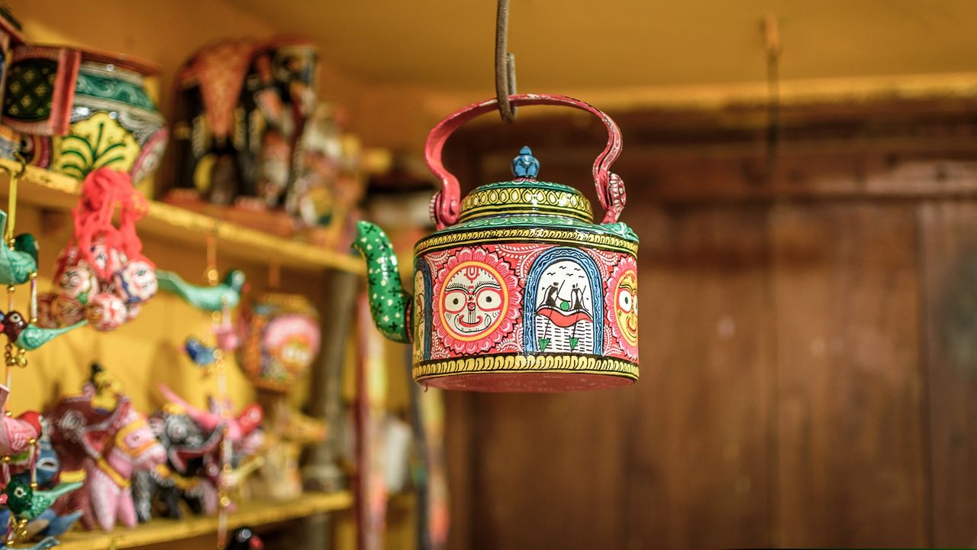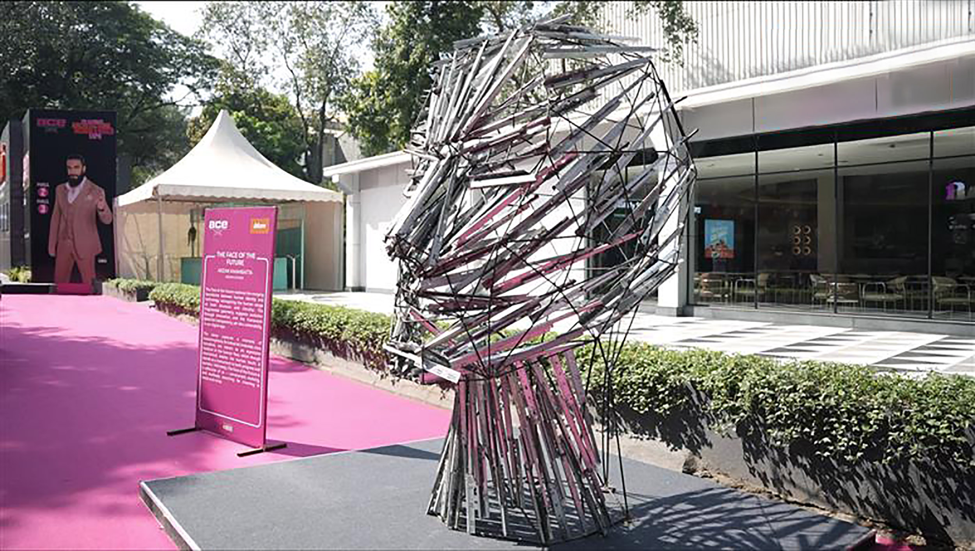A holiday home Villa H in Goa, crafted by Quirk Studio for a Mumbai-based family involved in the textile industry, provides a serene retreat focused on simplicity and balance. By integrating natural materials such as wood, stone, and cane with locally sourced artwork, the residence becomes a peaceful oasis. The well-thought-out layout features a living room, dining area, kitchen, powder room, and a ground-floor bedroom, all seamlessly connected to the lush surroundings through a poolside verandah, a cozy terrace, and large windows.
As you enter, you catch glimpses of the living room and inviting views of the deck, setting a welcoming tone. The spacious living area flows smoothly into the seating and dining spaces, offering sweeping views of the verdant landscape from three sides. A neutral color scheme of white walls pairs beautifully with river-finish Kota stone flooring, which keeps the space cool and enhances the tropical feel.
The Grand Centerpiece of Villa H
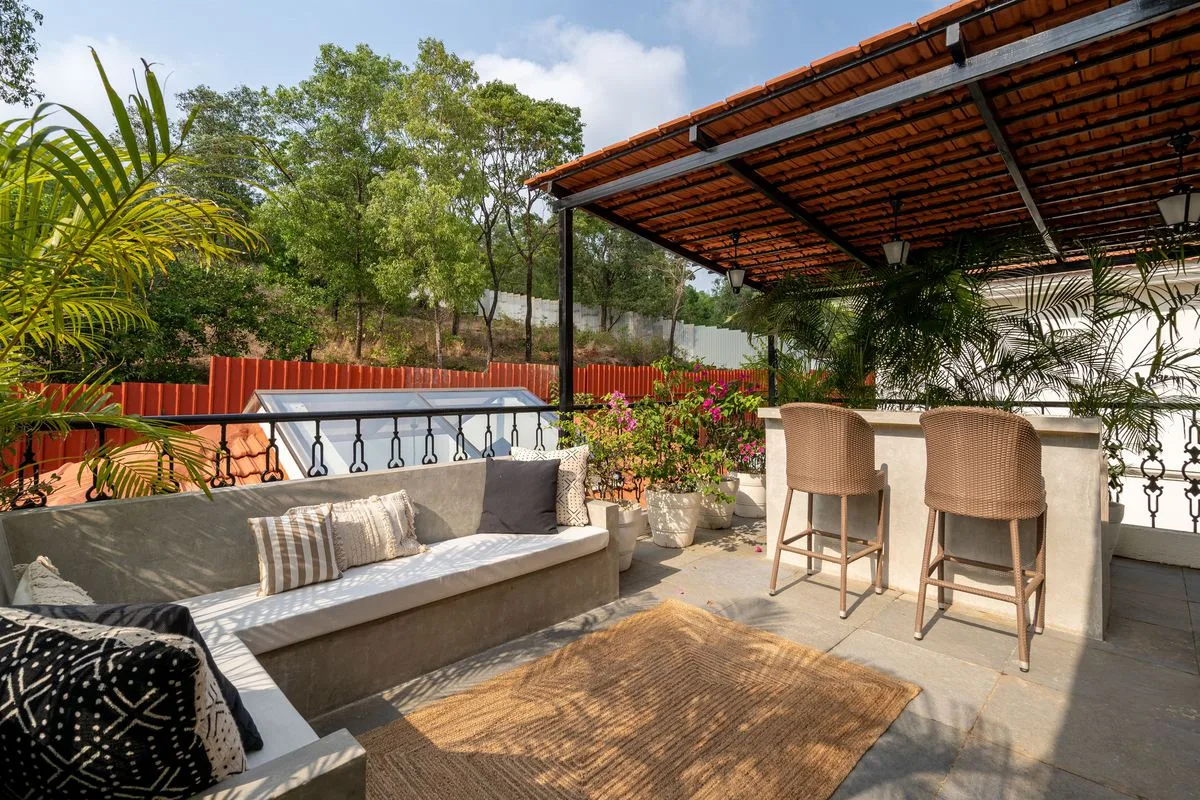
The highlight of the home is a striking sunroof featuring a suspended chandelier, which adds a touch of elegance and alters the ambiance throughout the day. Below, a comfortable seating arrangement—comprising sofas, a lounge chair, and an ottoman—creates a perfect spot for larger gatherings. Distressed timber furniture complements the soft color palette, adding warmth and character.
In the dining area, a vintage-inspired pedestal table with a textured surface is surrounded by cane-backed chairs. Chequered, striped, and floral patterns on upholstery, cushions, and lampshades bring a playful charm, while artworks showcasing lush landscapes strengthen the home’s connection to nature.
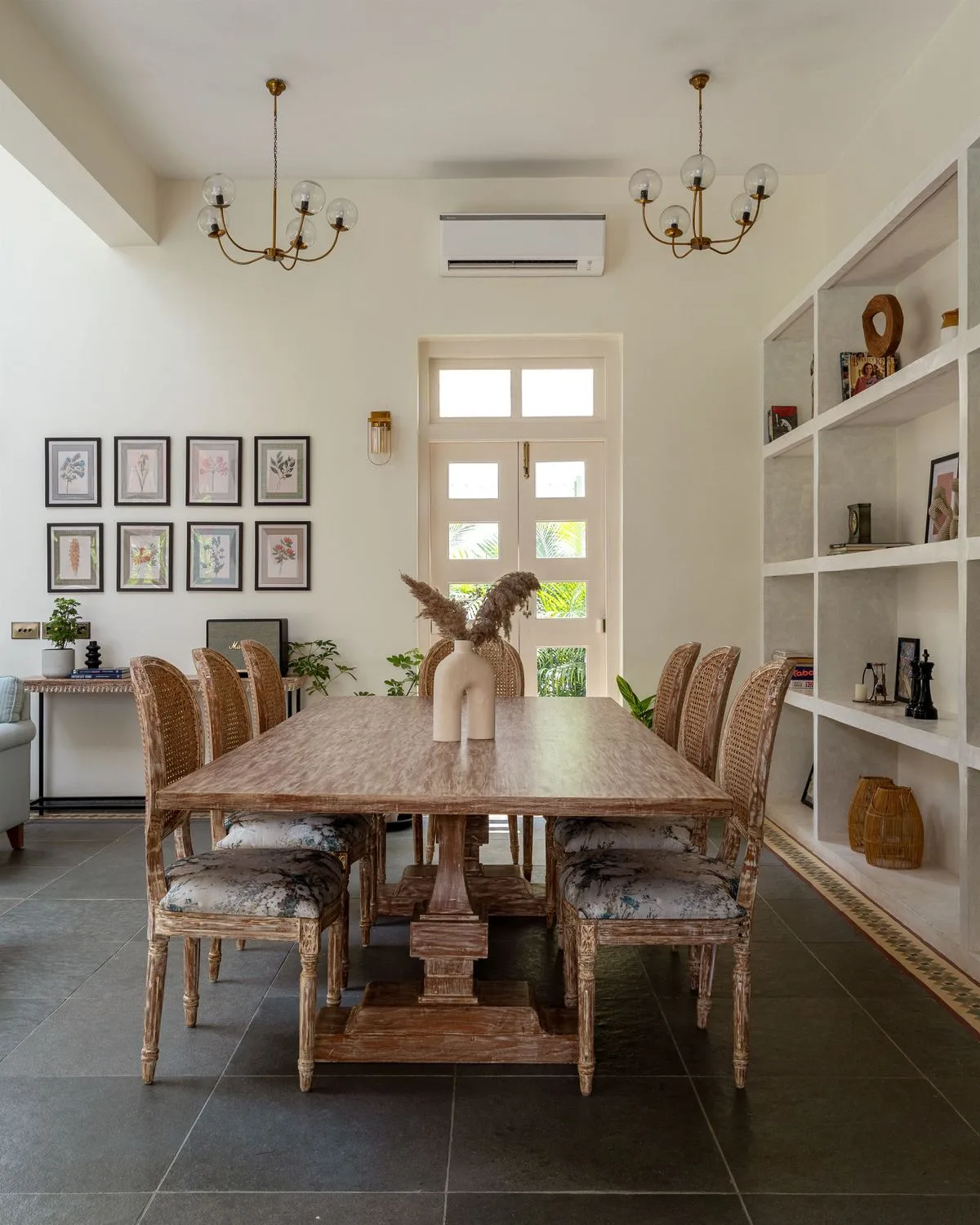
The Kota flooring continues up the staircase, bordered with black tiles and embellished with printed risers and wooden balustrades. This staircase leads to the first floor, where local jute rugs and cultural elements pay homage to Goan heritage. The landing connects to bedrooms and the terrace, inviting exploration and relaxation.
Timeless Design in the Master Bedroom
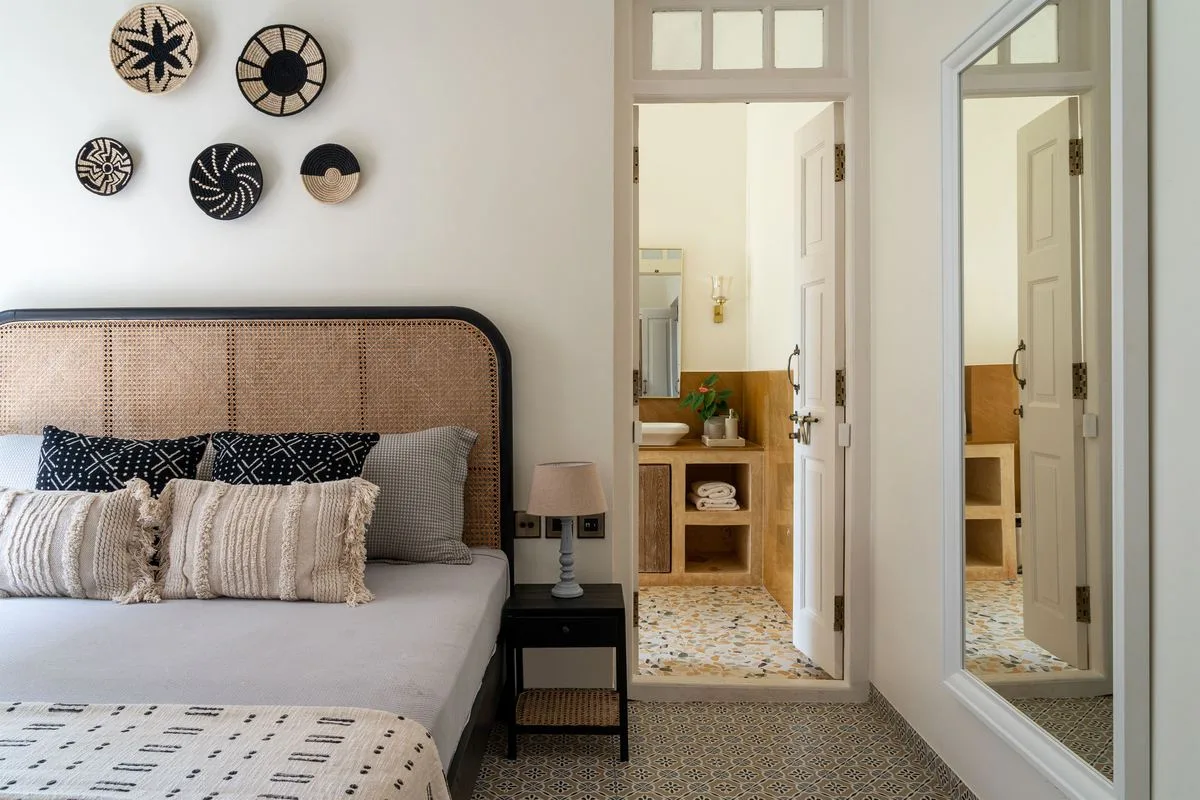
The master bedroom strikes a balance between simplicity and practicality, incorporating a home office area. The neutral walls provide a backdrop for the playful Bharat Flooring Tiles, which feature white and mint green stripes. Minimalist furniture contributes to the light and airy feel, while an in-situ IPS desk serves a dual purpose as a bed, complemented by bedside shelves. Artistic touches, such as recessed wall frames and a lively green ladder, infuse character into the space. A walk-in wardrobe with cane and glass shutters leads to the master bath, where mint green tiles and a wooden vanity exude timeless elegance.
The guest bedrooms continue the cohesive design, showcasing neutral walls adorned with cane and clay art pieces, along with locally sourced cane baskets. The ground-floor room features printed flooring tiles, a central bed framed in black polished wood, and a rattan bed-back. The bathroom, discreetly hidden behind a white door near the bedside table, boasts terrazzo flooring and a yellow Jaisalmer stone vanity.
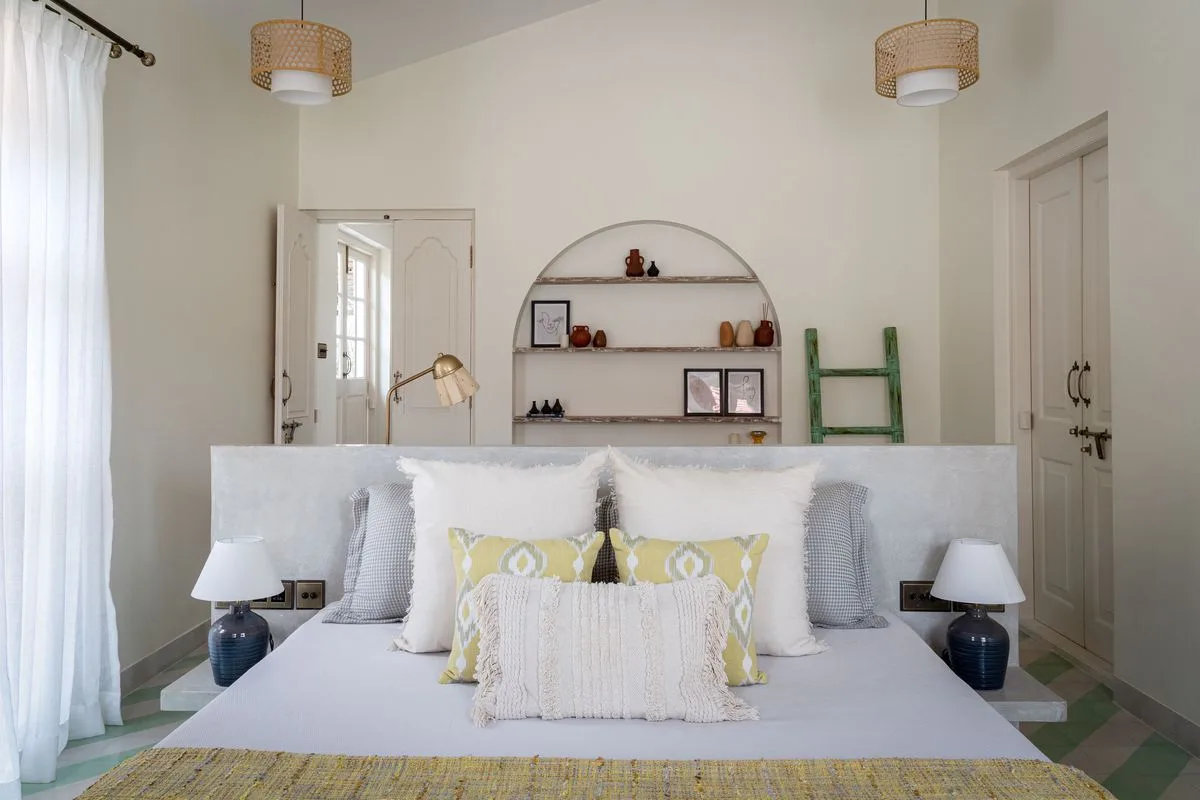
The outdoor areas are just as inviting. The first-floor terrace, equipped with weatherproof IPS seating under a sloping Mangalore-tiled roof, provides a shaded escape. The poolside verandah, surrounded by black and white anti-skid tiles and a blue pool, encourages relaxation through lounging, sunbathing, or enjoying a traditional charpai.
Villa ‘H’ seamlessly merges Quirk Studio’s modern design ethos with Isprava’s timeless appeal. With its neutral color scheme, natural materials, local artistry, and lush greenery, the home embodies minimalism and conscious living. It welcomes sunlight, fresh air, and simple joys, creating a sanctuary that feels both luxurious and deeply connected to nature.
Also Read: Bastain Garden City Now Shines in Bengaluru.

