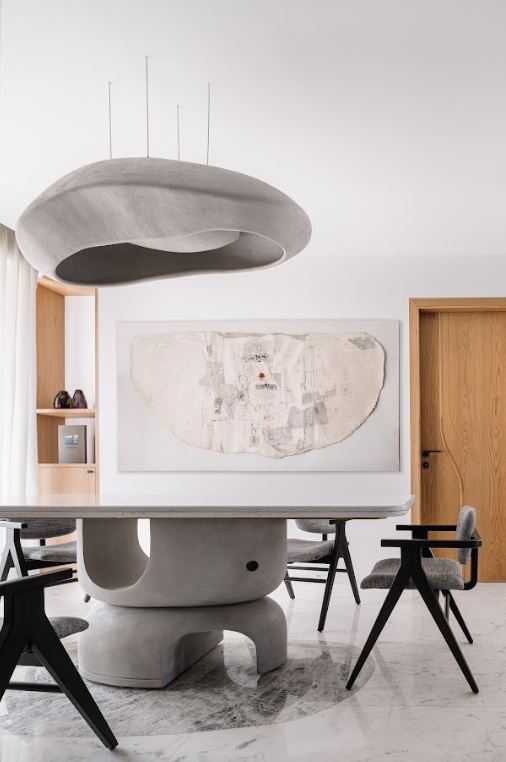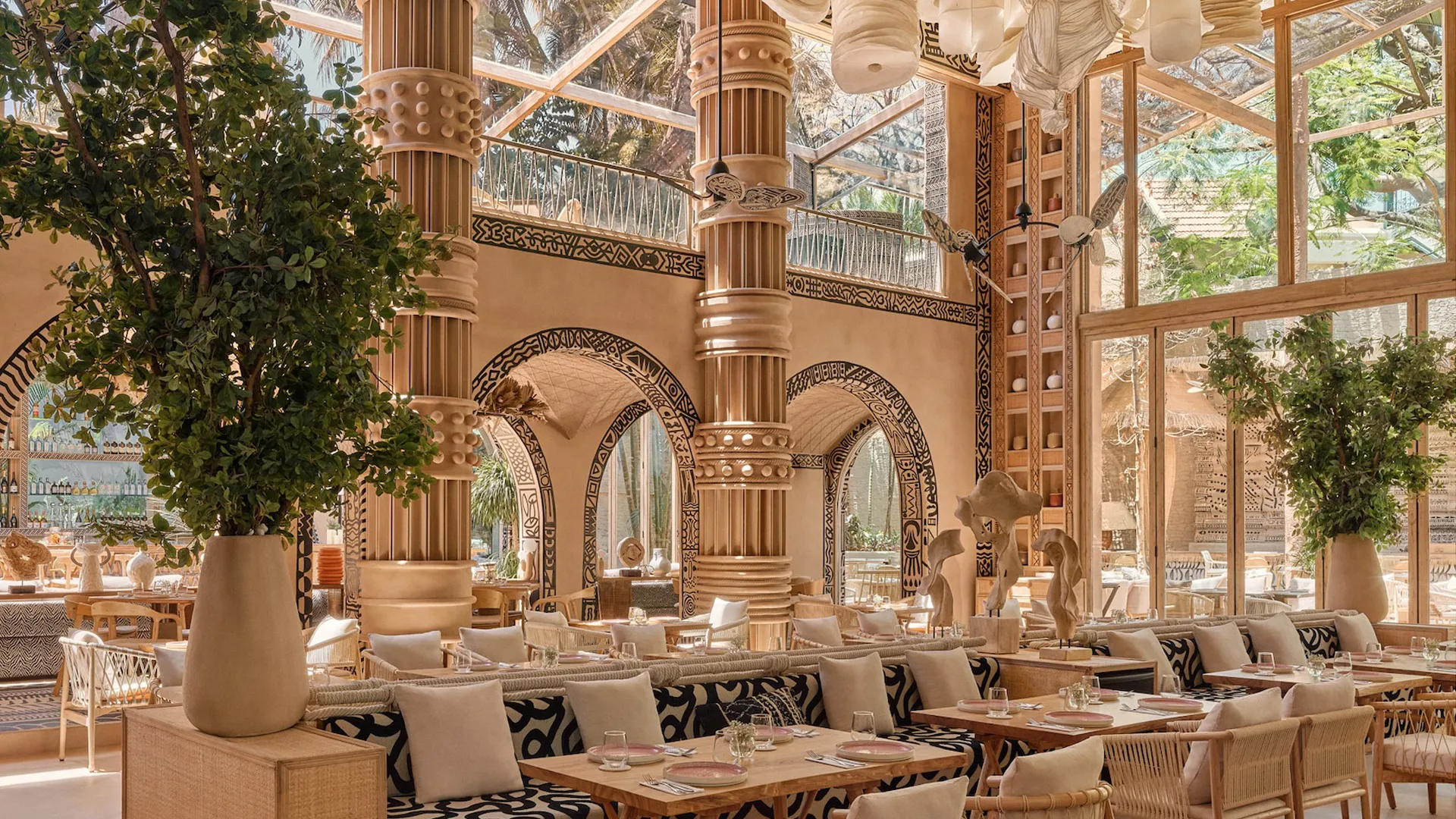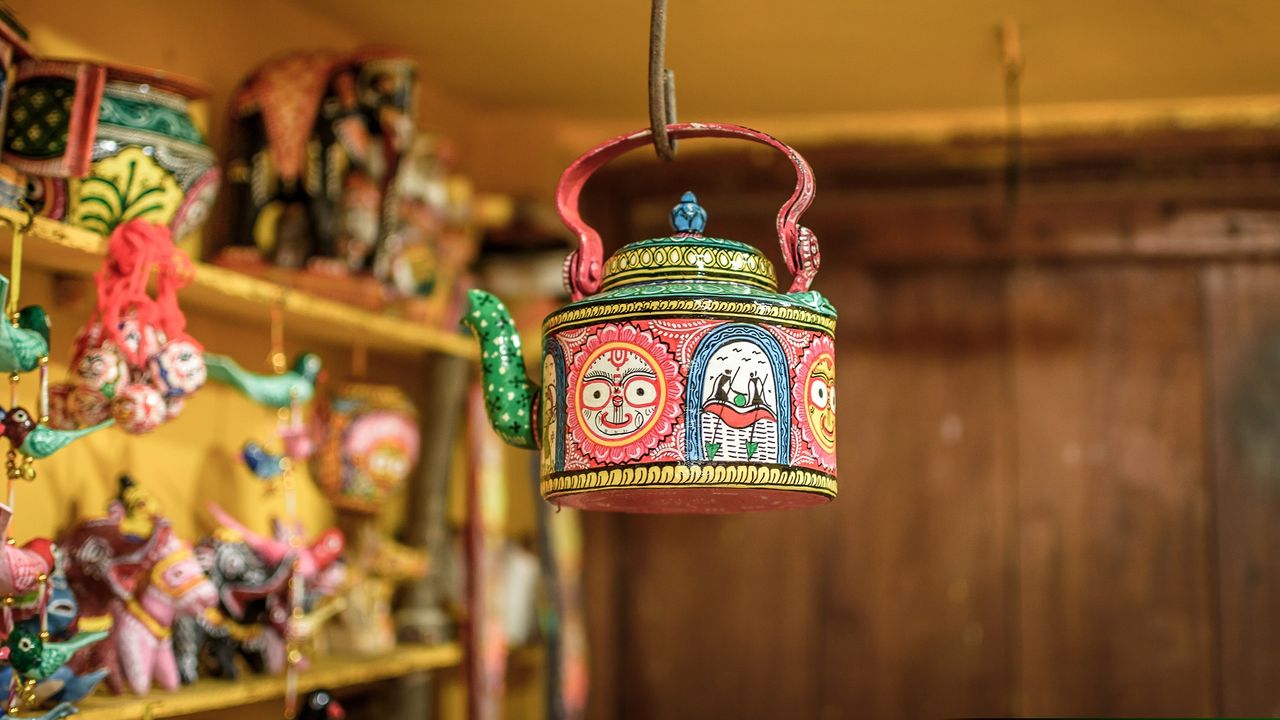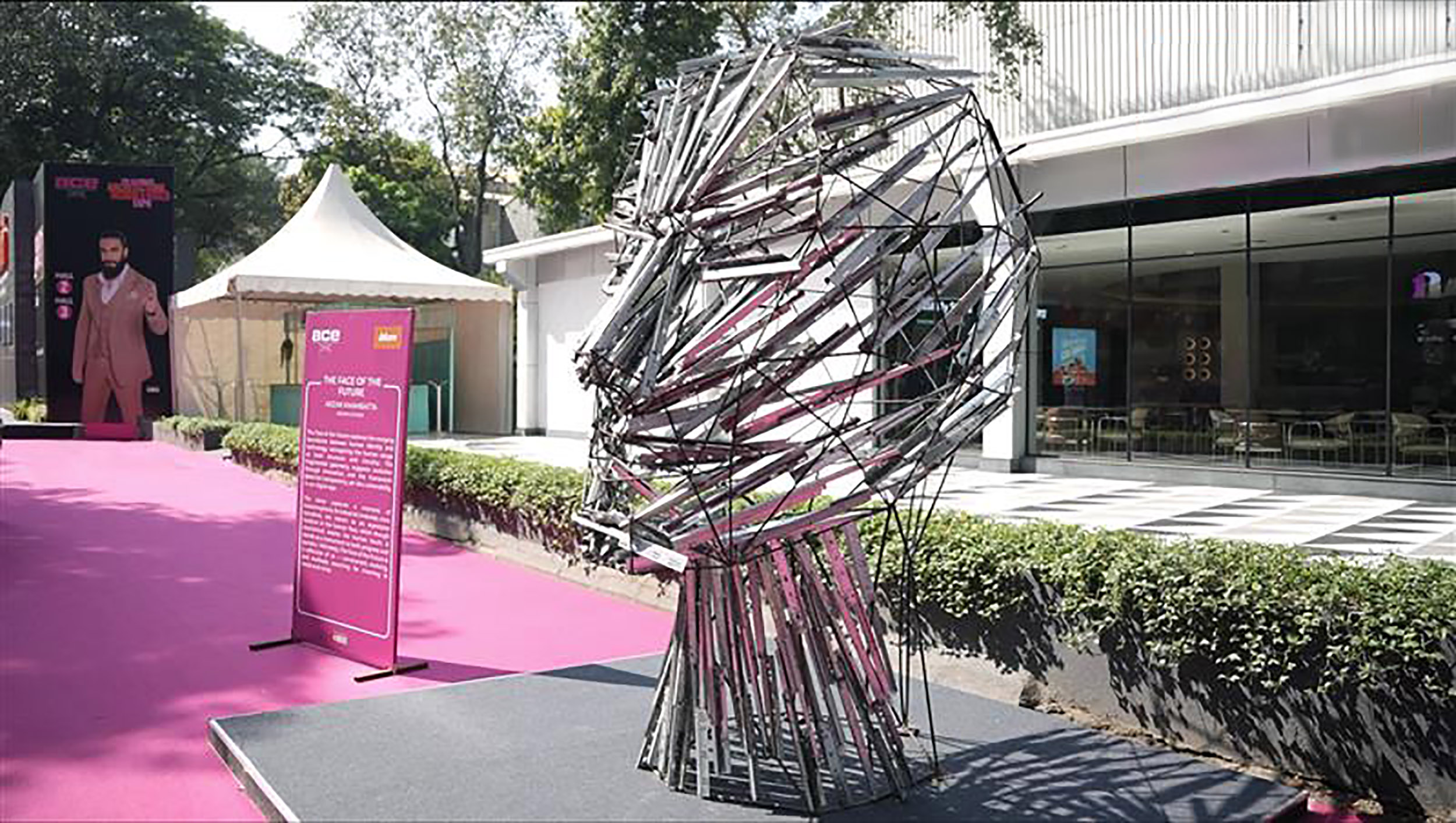Peering into the busy roads of the city that never sleeps, and in contrast residing in a place which isn’t just home, but an expanse of peace. This is what it feels like to live in the Mosaic House, Bombay- an intimate space, designed to fit the tastes of each of the five members, with so much individuality, yet a wrap of togetherness. You may want to thank Veeram Shah for this majestic construction, for it was his team and studio that joined pieces, textures, ideas, and plans, to create a small perfect world within this magnificent planet.
Veeram Shah stands as the founder of Design Ni Dukaan, which is a multidisciplinary studio based in Ahmedabad and excelling in architecture, interior design, and furniture products. They have done numerous projects, fabricating their ethics and caliber into each element and the Mosaic House in Mumbai is one of them.
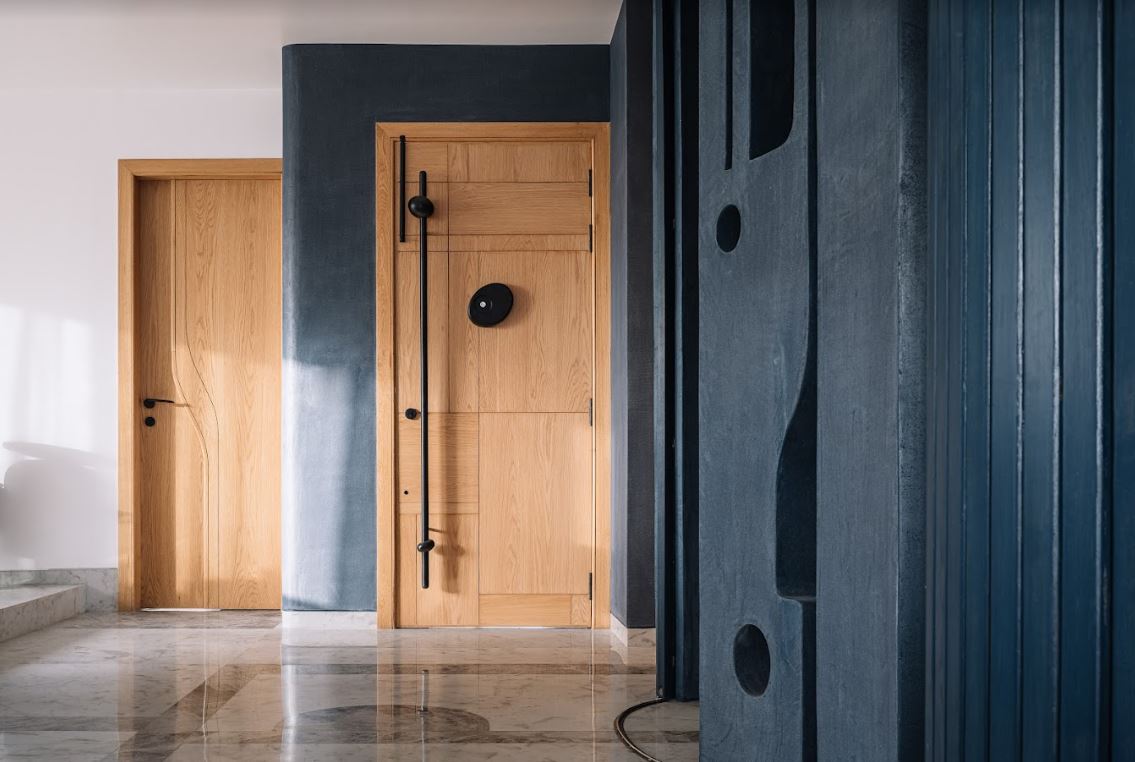
A Dynamic Entrance:
An inviting Mosaic greets us, which is built from the residual stones from each room. Hence the entrance is like the abstract representation of every member- a piece of their soul. A blue backdrop hugs an art piece touched with graceful colors, splashing us with a tranquil aura. It then unfolds to a living area- a bag full of art deco elements, mingling of dark and light tones, and a dining area.
The Grandeur Of The Living Area:
A traditional temple is seated in this space, from where the sculpture of Shrinathji looks upon the family with love and care. Inspired by the works of Carlo Scarpa, a handful of marble steps spread across the area, while being embellished with miniature idols. The living room has dashes of deep blue and gray tints, perplexing nostalgia and belongingness to co-exist.
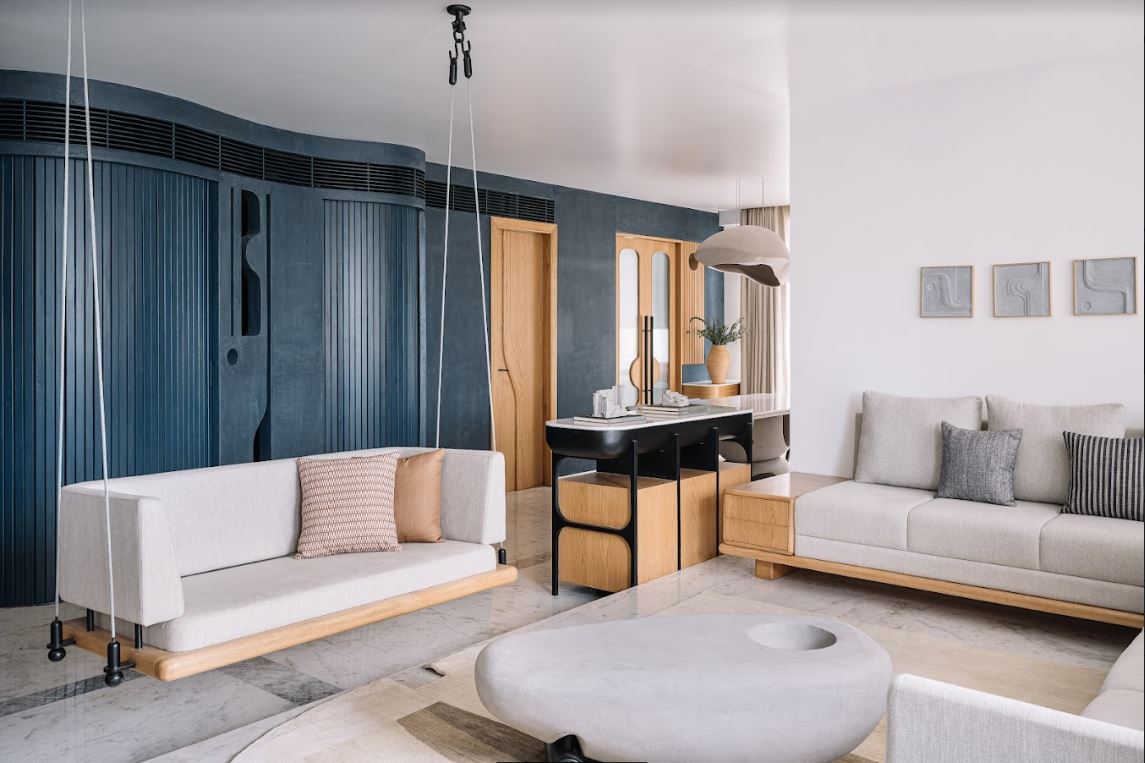
Contemporary Design Elegance:
These spaces may not have a lot to whisper, but they have a lot to show. An earthy olive palette rested in the kitchen, while a fluted table in the middle with a hanging pendant, pulled to a time where everything was placid and connective. An ellipsoid gray stone is inlaid on the floor of the dining area, with a dynamic hanging pendant enhancing the space. A painting by Shahanshah Mittal, adorned in this area, takes your eyes on a journey towards finding yourself.
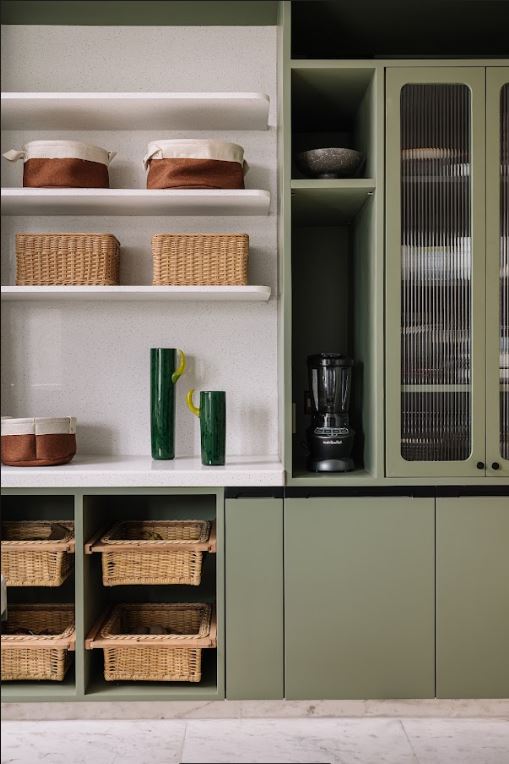
The Intriguing Rooms:
Firstly, the parent’s room was required to have a spacious and clutter-free experience. A serene reading nook, and a small dresser with ample storage- are the sparkling points of this room. The married son’s room was curated by merging 2 rooms to furnish a huge space. It is tingled further with elements like a dresser which carries a bronze mirror and a console full of drawers and trays.
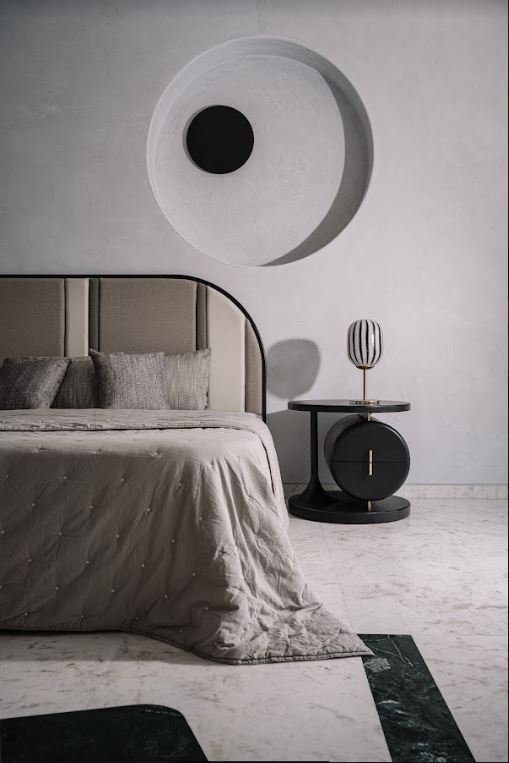
The younger son’s bedroom has a contemporary yet playful touch. The abstract side tables and sculptural light walked alongside the gray textured wall and a similar shade’s imperfect marble flooring. The house doors have a signature style of circular handles, which act like a cherry on the cake. While the house reflects Veeram Shah’s excellent design thinking capabilities, it also weaves a foundation of relations and love.
Also Read: The Dubai Collection and Its Inclusive Spirit

