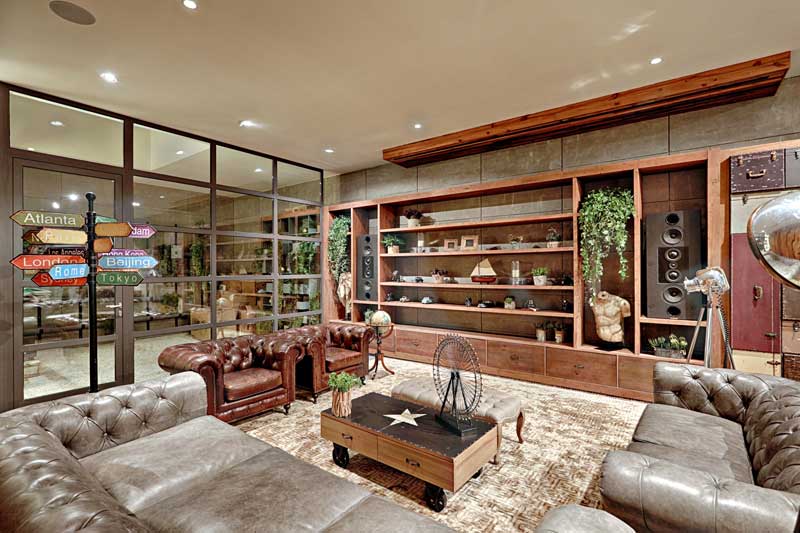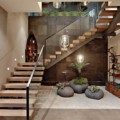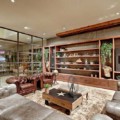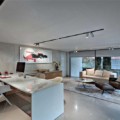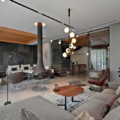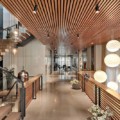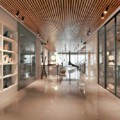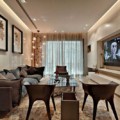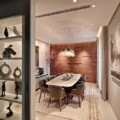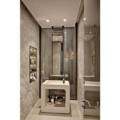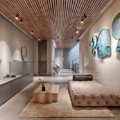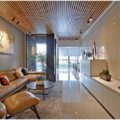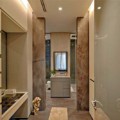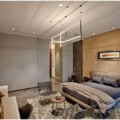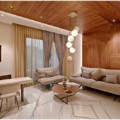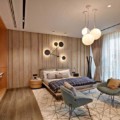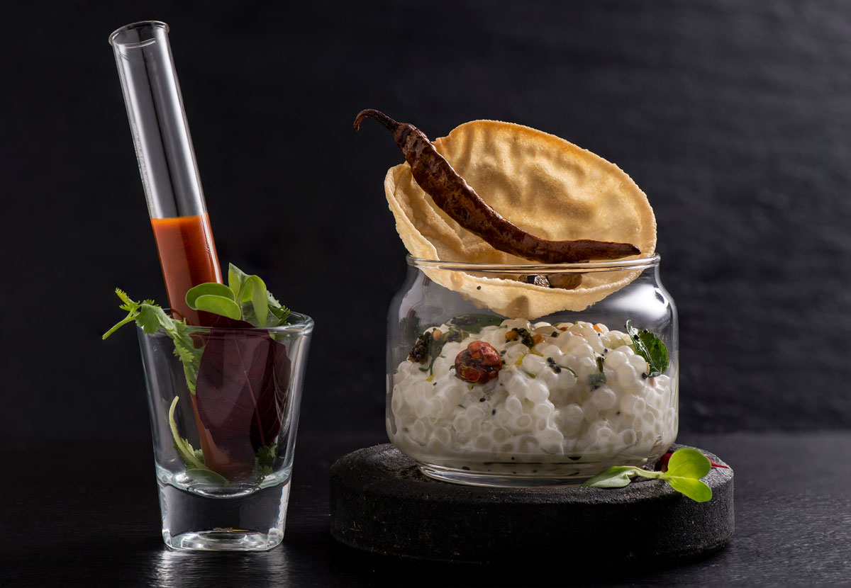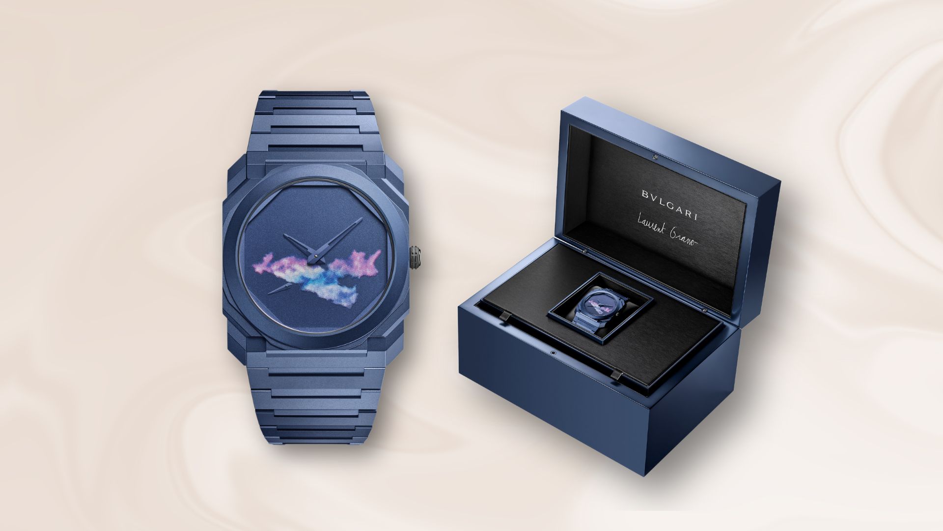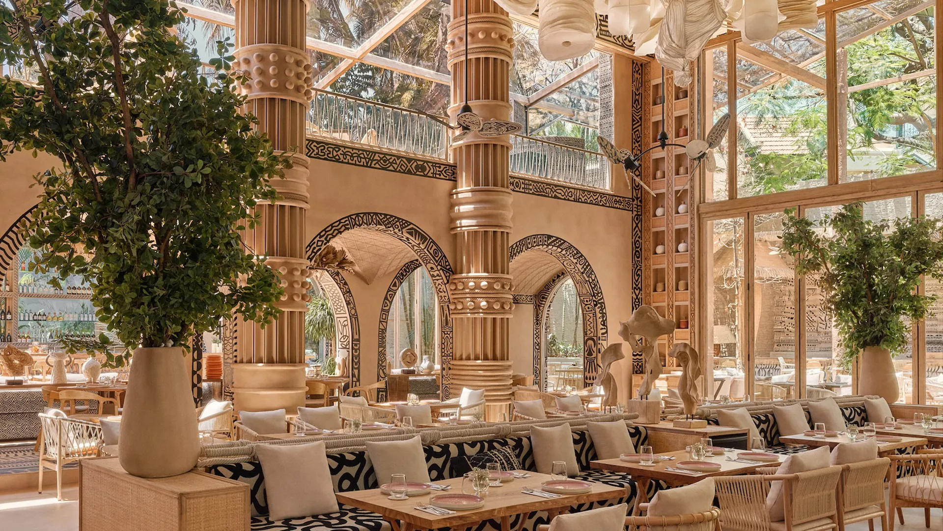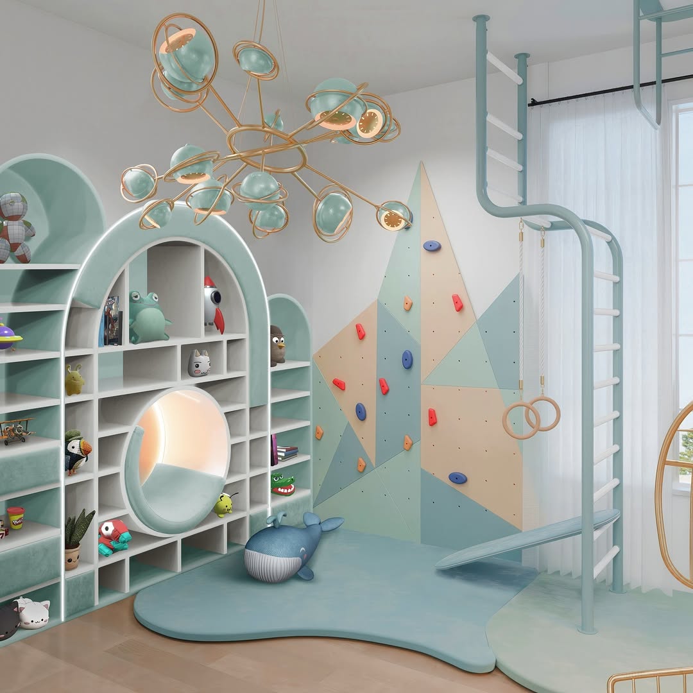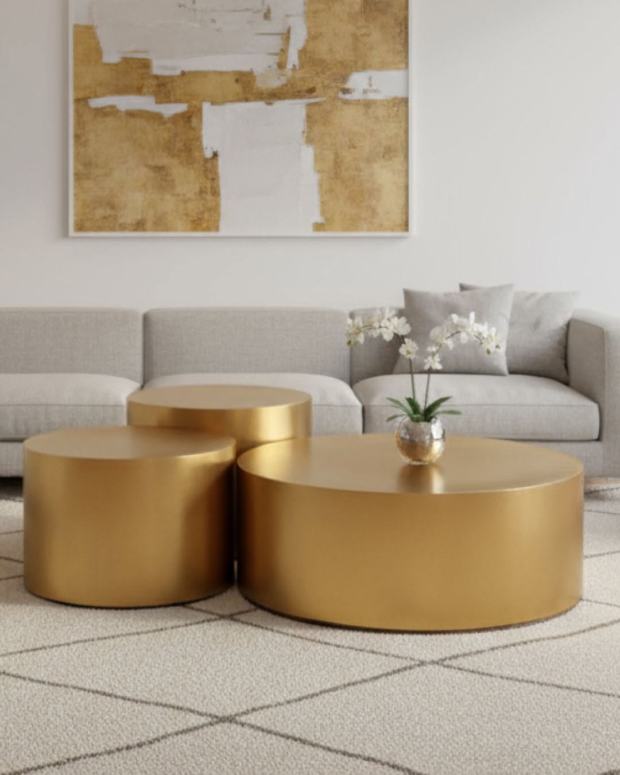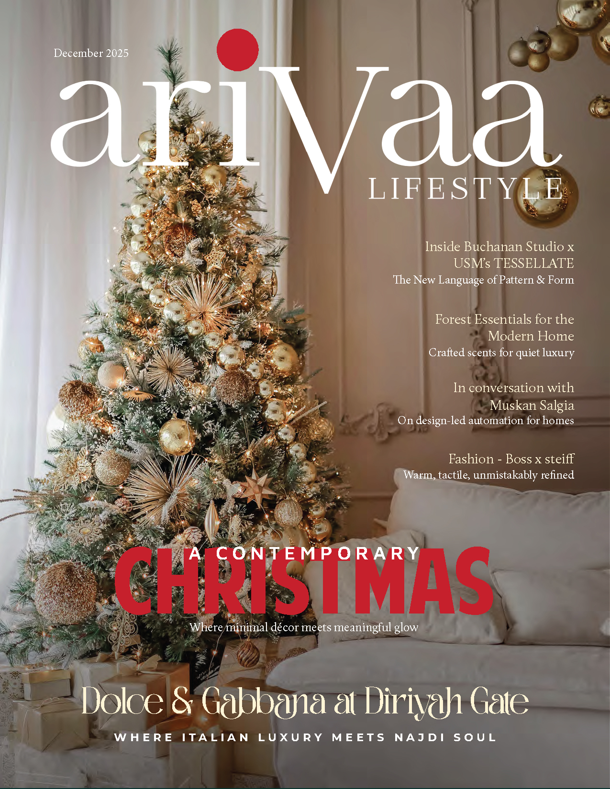Located in a very dense space of metropolis, Ar. Sumit Dhawan creates this out of the standard coalesce of deluxe and artistic movement known as “The Centaurus”. This residence with 520 sq. yds footprint has been terribly showing intelligence organized within the blocked territory of Rajouri Garden, New Delhi. This resplendent home manifests an expensive however up to date theme, exhilarating surprise components.
The exterior aspect was outlined to be complex with a global majestic charm, additionally exhibiting associate intriguing atmosphere. though the inside descriptive linguistics briefed by the shopper needed it to be judiciously designed and low maintenance with a moderate however calming spirit. Complete privacy was another major demand because the homes within the neighbourhood were planned with none setbacks. With a three-side development round the property, it absolutely was crucial to ideate exclusivity within the façade. Incorporating international standards as steered by the shopper had to be done diligently as most of the homes across the realm had associate autochthonal atmosphere. Therefore, a daring façade was printed combining a fabric palette together with the wood, stone, perforated metal screen.
The project exemplified valiancy through a clean play of volumes. The rationally put in lighting within the facade highlighted outstanding options of the building, and at a similar time consummated the client’s demand. The stone on the façade was instilled within the house so as to make sure that the interiors are in complete compliance with the design.
One enters the house through a stilt floor that assimilates huge landscaping rather than typical automobile parking. With a double-height entrance lobby and a 5’ wide entrance door, the realm provides a bigger than life essence and a way of intrigue even as you enter the house. Associate workplace with a serene white atmosphere is made public here incorporating innovative piece of furniture configurations organized in a very minimalistic vogue. Subsuming uninterrupted natural light-weight through fairly giant windows commanding the leaf outside, the workplace confers onto a splendid tenor. The house narrates a flux wherever the interior descriptive linguistics resonates a real harmonious balance.
Moving towards the bottom floor, on the left of the stairway lies a attractive lobby with a tantalizing openable timber ceiling fictitious with a seamless series of ribbed battens concealing all the services of the ground. The notion behind having all the services at a typical space is to avoid jeopardizing the privacy of the bedrooms. The lobby stands sandwiched between the area and also the study. The area consists of a feature wall with vertical wood panels on totally different levels associated a spirited lighting component with an array of globe pendants support over the centre of the table. The central strip curtilage is planned so as to permit associate adequate quantity of sunshine and ventilation within the house throughout the day.
The family lounge follows {a similar|an identical|an associatealogous|the same} style theme because the remainder of the ground with another lighting component that sounds like an art piece itself. The lounge on the proper of the stairway is associate astronomical corollary of grace. The central floating fire hanging from the ceiling is that the prime intercept of this space. its tube-like structure manifests associate illusion wherever it looks to be perennial from the higher floors. A semi-circular arrangement of globe lights is another conspicuous component during this space. The gray feature wall boasts off back-lit stellar like profiles making associate illusion wherever stones appear to be bent.
Moving onto the primary floor, the lobby here is a showstopper with a coffee profile however stylish piece of furniture setup and also the same openable timber ceiling as printed on the bottom floor. The turquoise blue ornament piece on the wall creates associate beguiling juxtaposition with the remainder of the refined primary colour-scheme.
This metal art piece is formed of copper with oxidizing properties because of that the piece continues to alter its color over a amount of your time, giving it an important characteristic whereas granting a novel identity to the house for years to come back. the main target lights directed on the piece intensify its beauty hugely. Moving forward, the guest room serves to be associate epitome of sophistication. This gleaming expanse acquires a neutral color scheme with gold accents associated an exclusive geometrical lighting installation support from the ceiling that forms to be the focal aspect. the complete space is completed with ceramic ware, that could be a scratch-resistant and waterproof material, turning the area into a zero-maintenance space.
The fastidiously designed youngsters space is another house to vouch for. {the room|the space|the space} consists of a recessed area that acts as a study for the youngsters. The headwall is completed in material artifact that additionally serves for the physics regime of the house. The art installation on the headwall accentuates the aesthetics of the area and at a similar time works as a supply of dimmable light-weight at the already dark for the youngsters. a noteworthy design done by the creator himself is displayed within the space so as to feature a touch of color, highlight the age of the users rambling ahead towards the large master here that is meant for the adulthood folks of the shopper. With a white color scheme throughout, from the lacquered panels of the tv unit to the animal skin headrest, the area makes for a comfortable home ground. Pop of color has been supplementary within the space through piece of furniture and also the gray veneer in the ceiling. The room within the front acquires a floating bed with a noteworthy arrangement of track and pendant lights.
The lobby on the second floor possesses a connotation of a pellucid read of the terrace garden on either side through the glass façade. The shoppers master suite constitutes a suspended panel from the ceiling that acts because the TV unit whereas part dividing the area into the bed area and also the room. the style theme is unbroken refined and white with clean lines so as to fascinate the shopper and his woman, invoking their simplicity through the schema of the house. The individual lighting component with associate undulating array of globe lights kindles the room with international vogue seating configurations.
The basement whereas deed a completely totally different look from the remainder of the house demonstrates associate industrial aura, forming an ideal air for partying wherever the young generation will rejuvenate. A prop put in here with varied signboards with totally different town names inscribed bestows a way of paragon to the room. 2 sunken gardens incorporated here guarantee ample ventilation and natural light-weight for the neatly built gymnasium and also the spa.
Passive methods were introduced through the utilization of cavity walls with insulation material like vermiculite, thermal break fenestrations with superior dgu glass, monolithic spray puff on the terrace for insulation functions, horizontal and vertical shading devices and on-grid star panels at terrace level. Also, the materials utilized in the façade were zero maintenance. Punched and perforated corten wanting metal was incorporated to form a large number beside animal skin end stone, transferral a clean distinction to the composition. each bathroom had personal greens that gave a wider look to the bathrooms whereas permitting copious natural light-weight and ventilation.
This house has been designed as a benchmark contributive to the expertise and aesthetics of Luxury Residences. It’s a physical associated an ideologic retreat, associate intergenerational home for gathering family and friends, celebrating and making lasting reminiscences.

