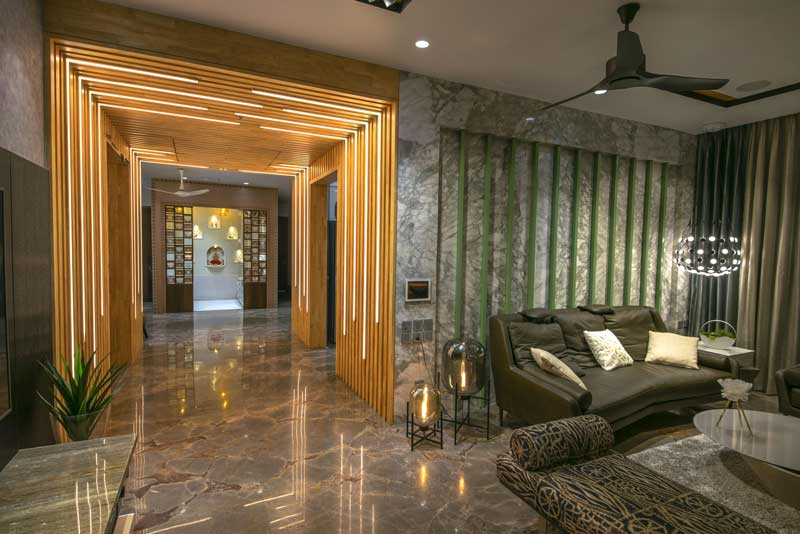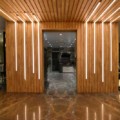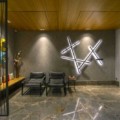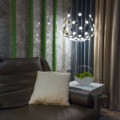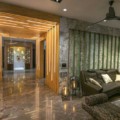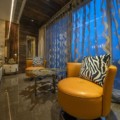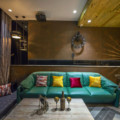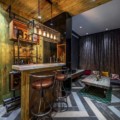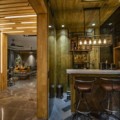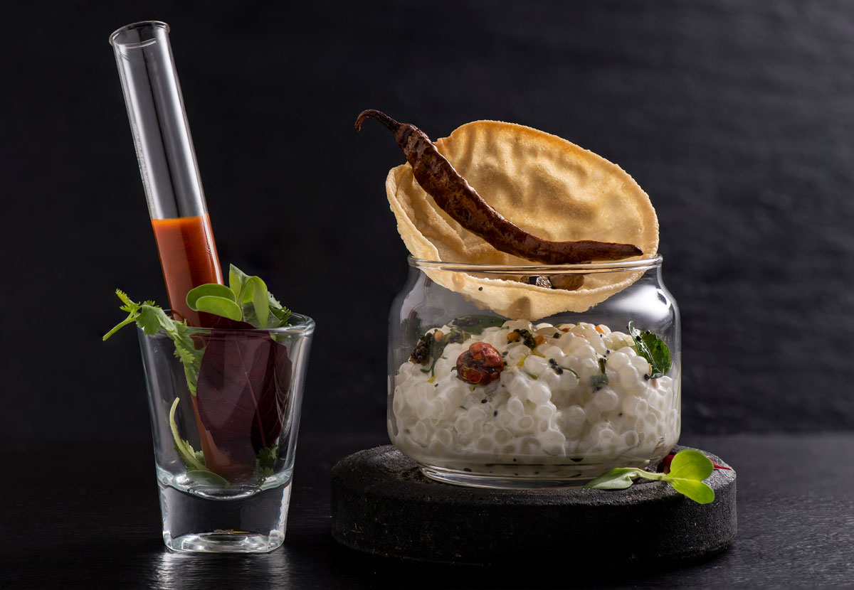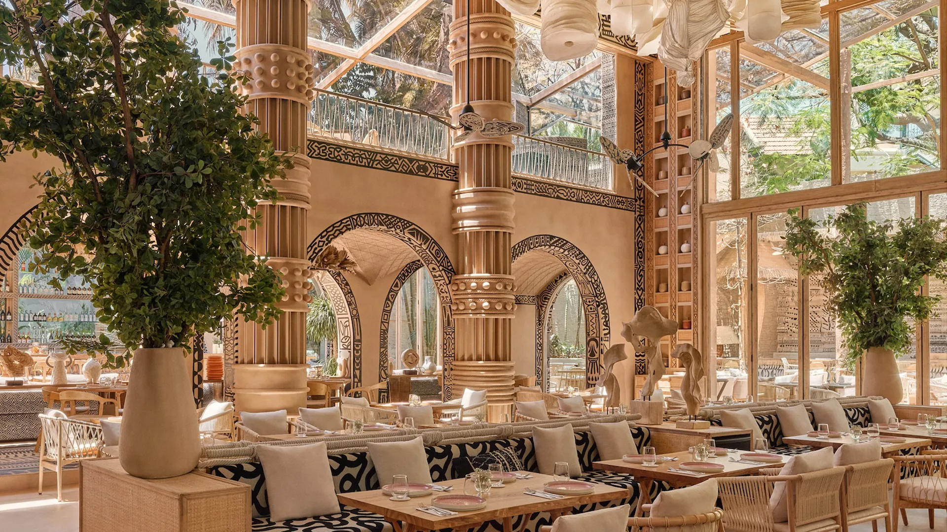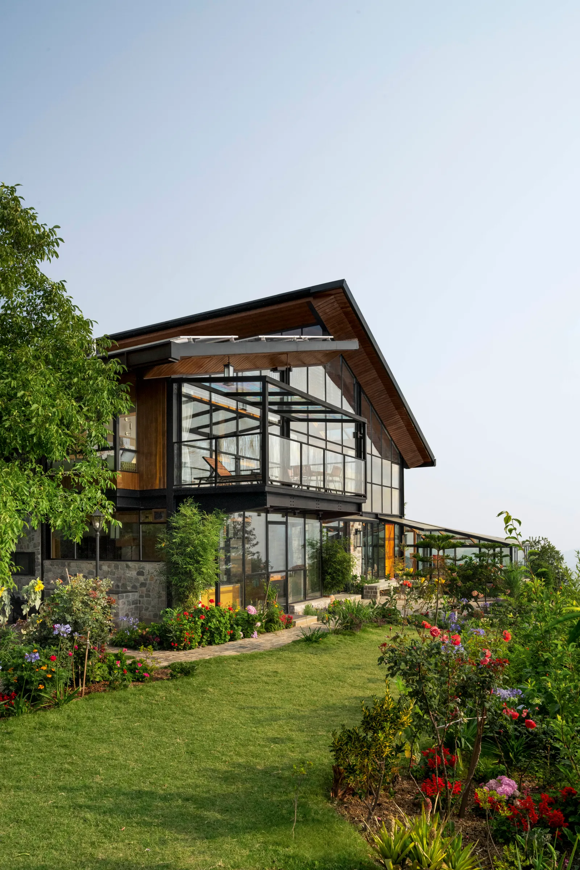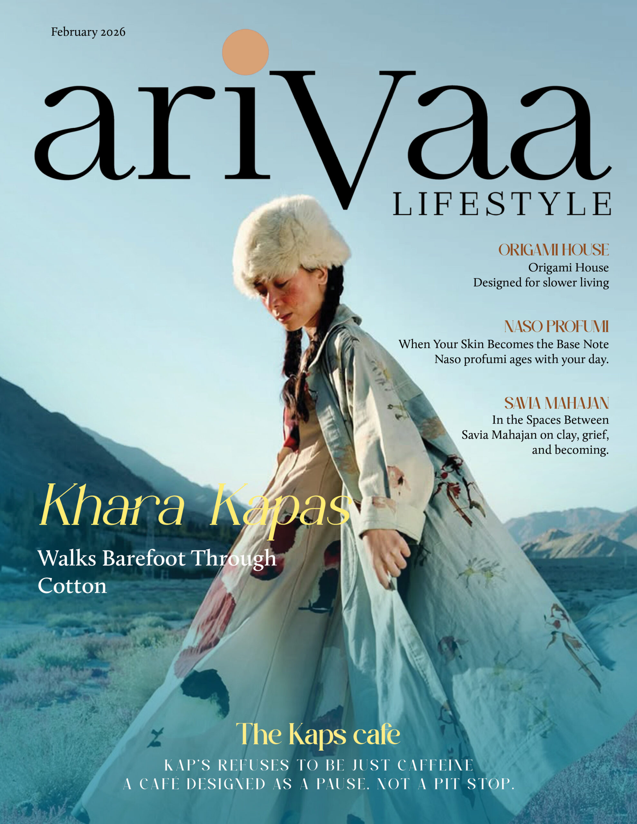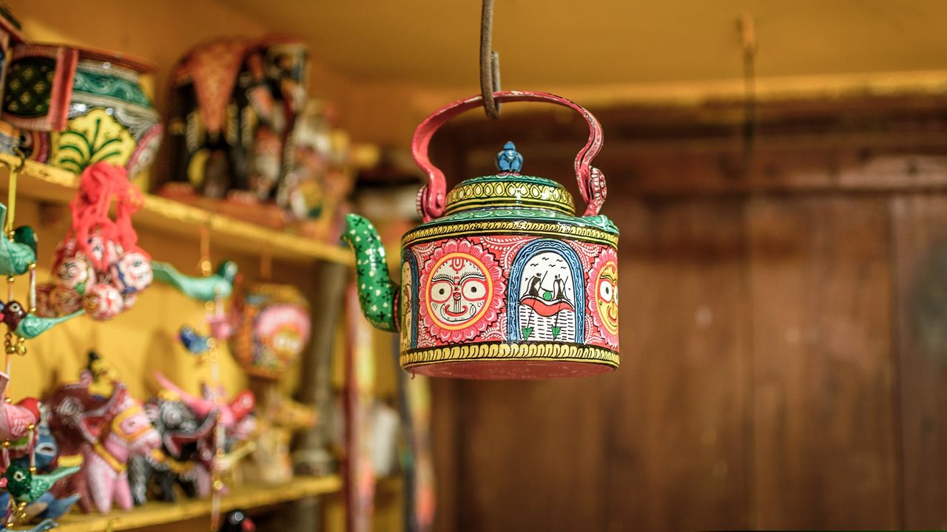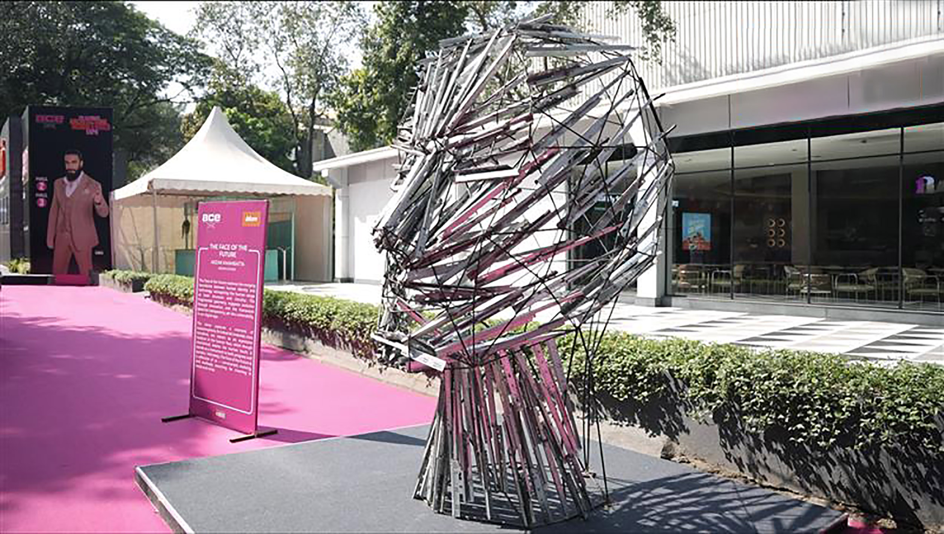Spazio Interiors transforms the 5BHK residence of one of their oldest clients, Mr. Jhunjhunwala into four bedroom apartment plan, at Swarnamani, one of the most luxurious housing complexes of Kolkata.
CONCEPT AND OBJECTIVE OF THE PROJECT
The vision for this four bedroom apartment plan was to embellish each space uniquely and differently from the other, such that each space provides us with its own magical realism. As much as they were fascinated by this idea, it proved to be highly challenging as they worked through. Considering the corridor as the focal point, they concepted their design as such that all the spaces except the master bedroom opened through the corridor and led to the separation of the private, semi-private and public spaces from each other. The master bedroom was designated its own commanding presence.
PROJECT DETAIL AND DESCRIPTION
Spazio Interiors worked on the current space of residence of Mr. Jhunjhunwala. The site is located in one of the well-lit areas of Kolkata. We converted a 5 BHK apartment into a four bedroom apartment plan. Mr. Jhunjhunwala is one of our oldest and constant clients whose residence has been designed with architectural marvels and new design trends. We worked on a carpet area of 3500 sq.ft situated in one of the most luxurious housing complexes with the idea of blending exterior with interior in terms of its architecture & design. The team tried instilling certain elements such as using adequate lightings to compliment the metal pieces. The colour schemes were also used proficiently to balance between the pastel and vibrant shades.
ALSO READ: A Home Inspired By Art & Colour
FACT FILE OF THE PROJECT
The experienced architects and designers at Spazio Interiors, one of the top interior design companies in Kolkata, through this four-bedroom apartment plan, wanted each space to narrate a story, beginning with our point of focus, the corridor. The corridor bears a rhythmic approach, enhanced with the play of light, welcoming the guests into our mini world of warmth and uniqueness. This extravagant transitional space further opens to the semi-private zones.
The palatial master bedroom has been designed diligently, primarily focusing on giving it a voluminous look. The numerous splendid seating, collaged with the idea of space enhances the level of comfort, setting a rich appeal in residents’ eyes. The interplay of textures and material application exemplifies the dramatic appeal of the master bedroom making it the highlight of our work.
In accordance to their vision, Spazio Interiors, designed the bar area using dark colors, giving it a very rustic look inspired from the Local bars in the city of Budapest. The bar has been extended to a den forum, opening a space to enjoy a fun movie and get comfortable with friends and family. The entire design of the balcony revolves around the concept of bringing nature to your doorstep. The balcony faces the living room so that one can feel the beauty of both sunset and sunrise just by sitting on their couch. The living space bathes in a natural light transforming the mood and ambiance of the house throughout the day. The balcony provides a bird eye view for the entire city.
In the bedroom, the first object of attention is the bed whose urge of commanding presence is to be fulfilled. Inspired by the geometrical figures, Spazio played with colors in multiple layers, handing a young and vibrant spirit to the daughter’s bedroom. The customized glass panels at the side, compliments the bed back, completing the artistry work and turning it into a charming space through our modern minimalist apartment interior design.
Project: Beautiful Revive
Location: Swarnamani, Kolkata
Area: 5000 sq.ft
Design Firm/Architects: Spazio Interiors
Design Team: Shree kumar Tapadia
Photo Credits: Debtanu Akulik

