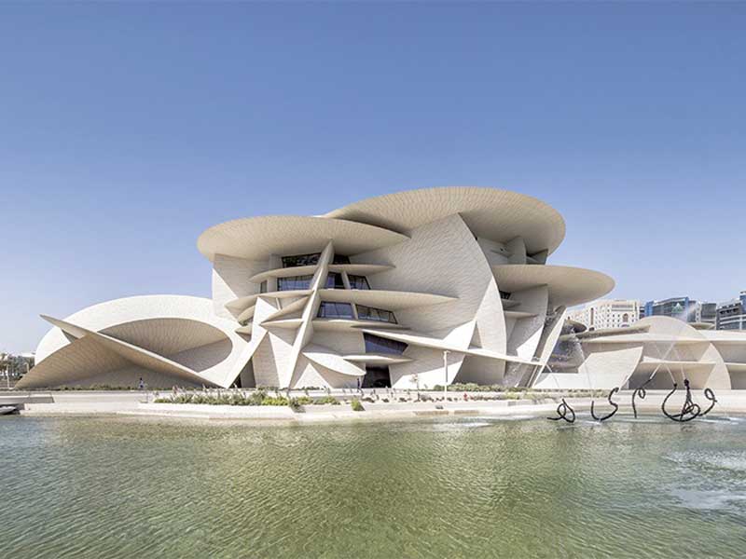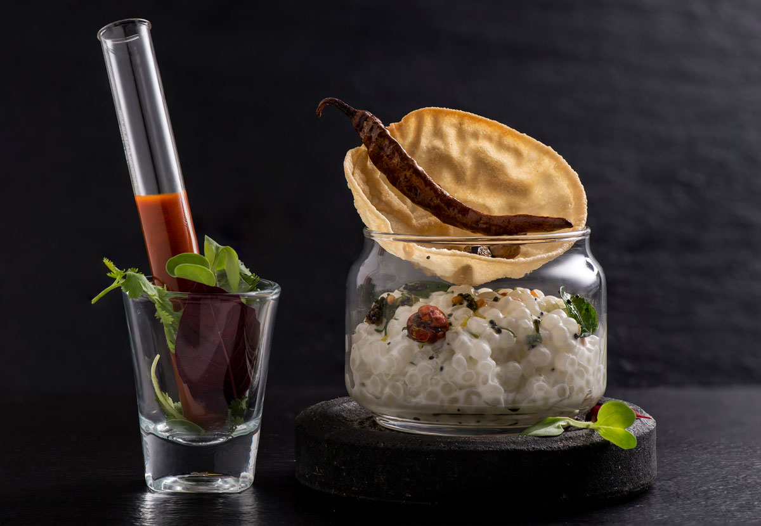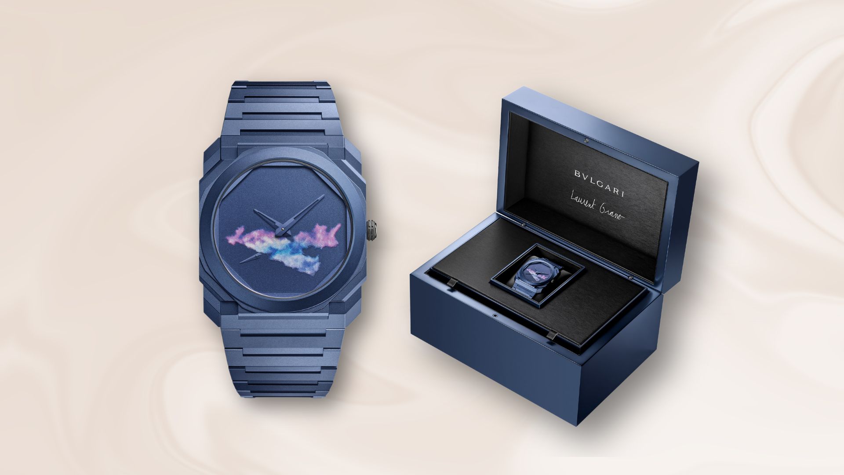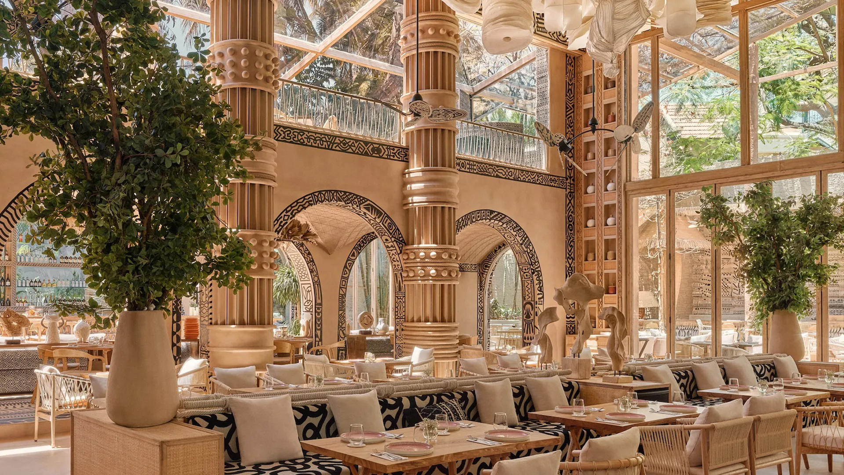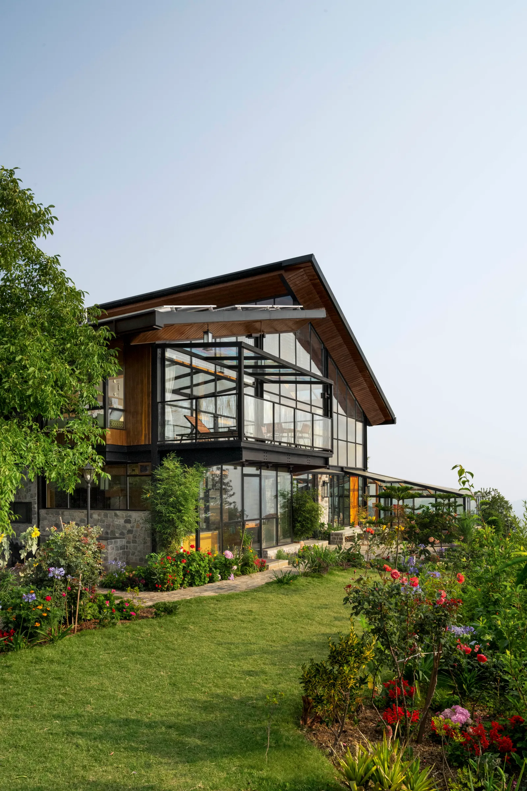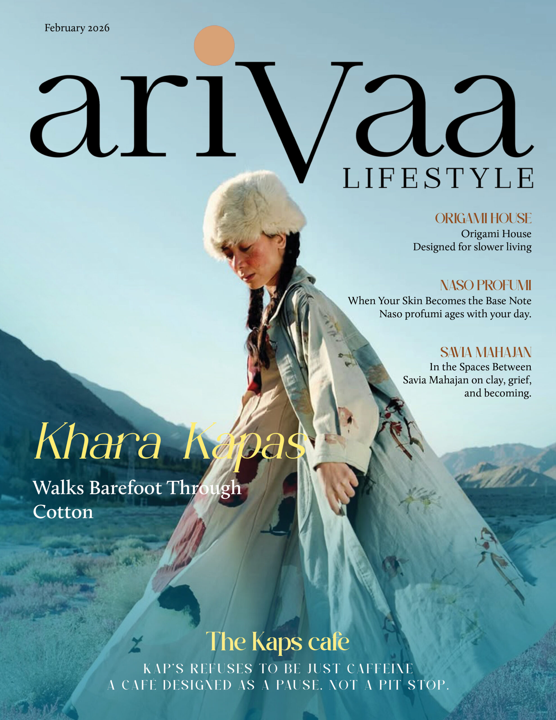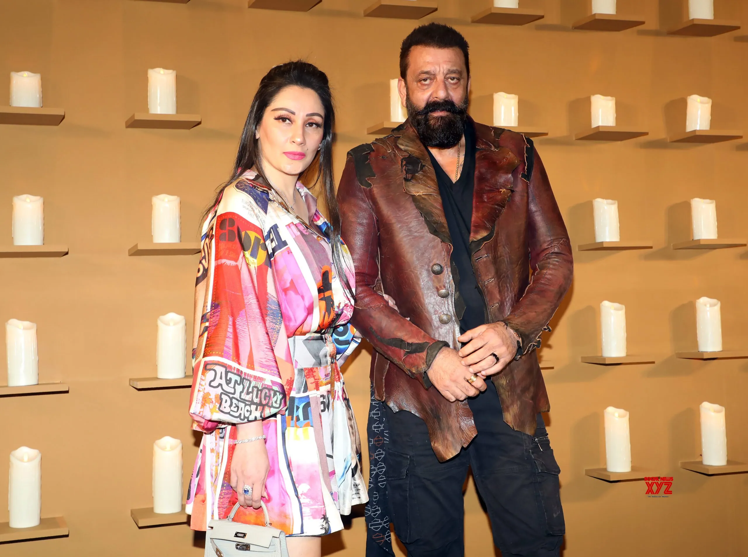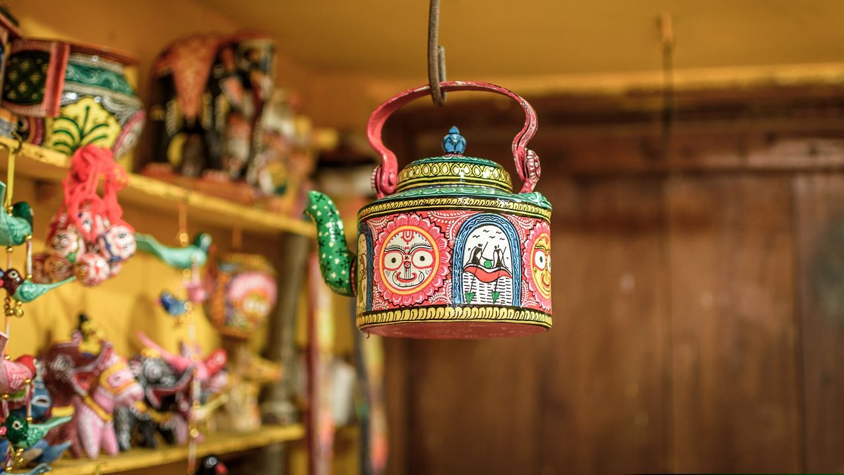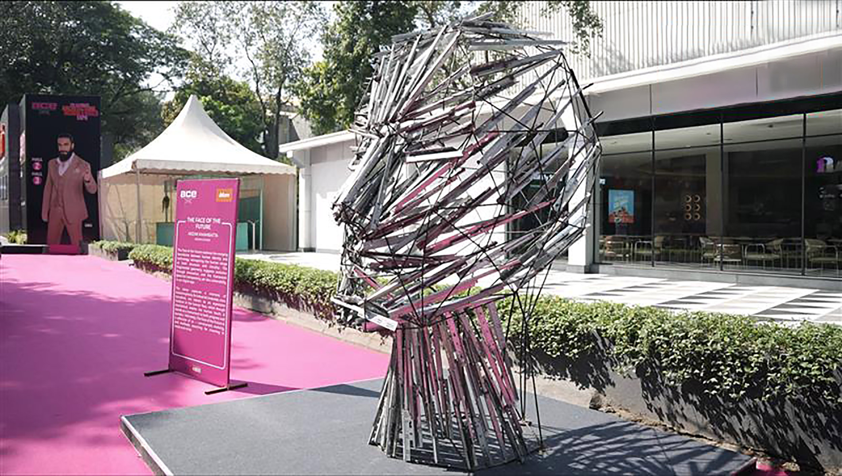The National Museum is dedicated to the history of Qatar. Symbolically, its architecture evokes the desert, its silent and eternal dimension, but also the spirit of modernity and daring that have come along and shaken up what seemed unshakable. A new architectural masterpiece is by Jean Nouvel.
The building design is inspired by a mineral formation commonly found in the deserts of the Gulf region. The ‘desert rose’ is a rock formed when minerals crystallize in the crumbly soil just below the surface of a shallow salt basin. The system of interlocking disks surrounding the historic palace-like necklace looks as if it’s been propagated organically. It incorporates exhibition spaces that fan out in an elliptical circuit around a central court, the Howsh, where outdoor cultural events will be staged.
A Museum in Harmony with Qatar’s Culture and Climate
The desert-rose form evokes the culture and climate of Qatar. It emerges from the ground and merges with it. The shadows created by overhanging elements allow visitors to stroll around outside at the same time as protecting the interior from light and heat. The sand-colored concrete cladding is in harmony with the local environment.
The museography that grew out of this specific history and these specific considerations provides an experience that’s architectural, spatial, and sensory all at once. Inside, you find spaces that don’t exist anywhere else in the world since it’s the interlocking of all these disks that form the building, inside and out. The result is a construction made of geometric spaces.
The Museum occupies a vast area. From the moment you step inside you’re struck by the relationship between the form and the scale, between the theme and the different eras dealt with, between the small desert rose that comes down to us from out of the mists of time and this outsize creation. As for the desert, it’s always there, even if it has morphed into something else completely.
As you walk through the different volumes, you never know what’s coming next in terms of the architecture. The idea was to create contrasts and spring surprises. You might, for instance, go from one room closed off pretty high up by a slanting disk to another room with a much lower intersection. This produces something dynamic, tension.
READ ALSO: https://arivaalifestyle.com/projects/we-qutub-by-abhigyan-neogi/
The Baraha gives an idea of the scale of the Royal Palace. It’s a sheltered space, with the museum built around it. Thanks to disks tilted at different angles, it also offers shade. This space can accommodate outdoor events, performances, theater pieces, and events connected to the exhibitions. The Baraha is also connected to the outdoor spaces of the old palace. From there, you can stroll along a promenade at the water’s edge.
The Museum building is extremely energy efficient. The disks that make up its structure are heavy and form a sort of cushioned barrier that acts as a sunscreen. When the sun hits the building from the east or west, the disks cast long protective shadows. The building doesn’t have a lot of openings, and the few windows it does have are set back so that they’re always out of reach of the sun. The interior spaces can be air-conditioned more economically as a result.
The skin of the building is made of high-performance glass fiber-reinforced concrete that’s the same sandy beige color inside and outside the building.

