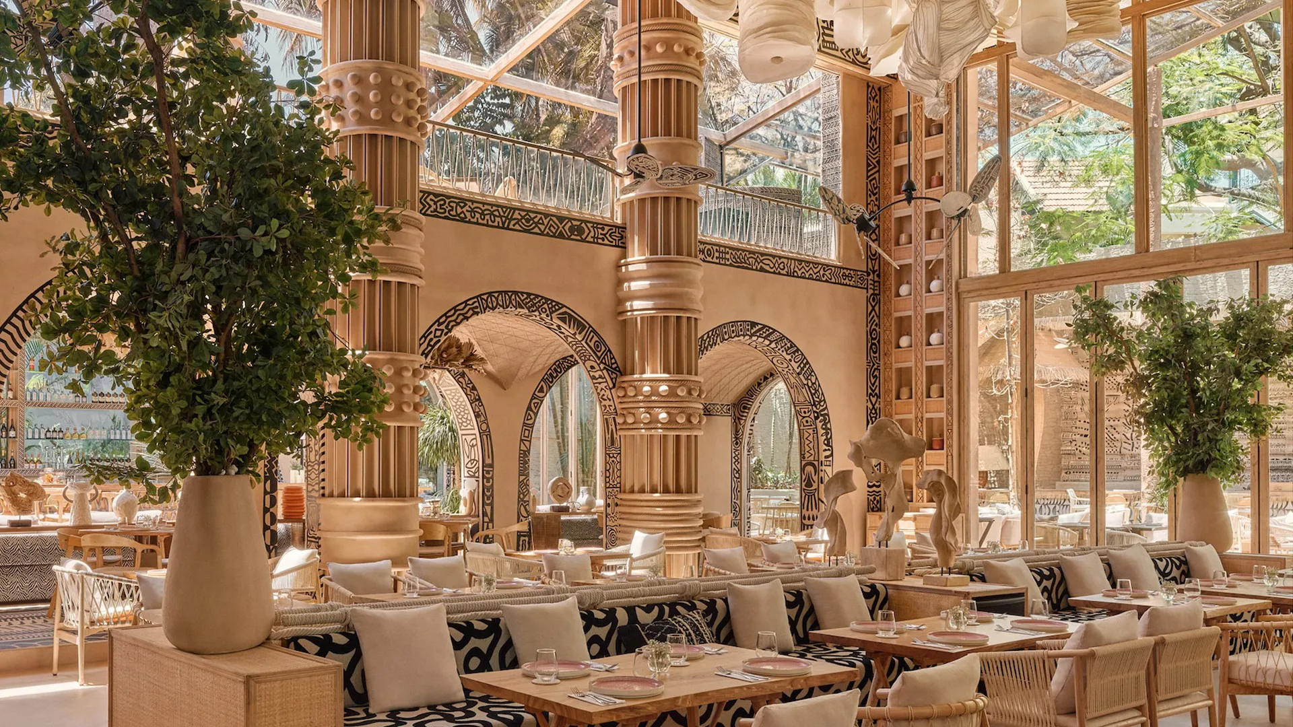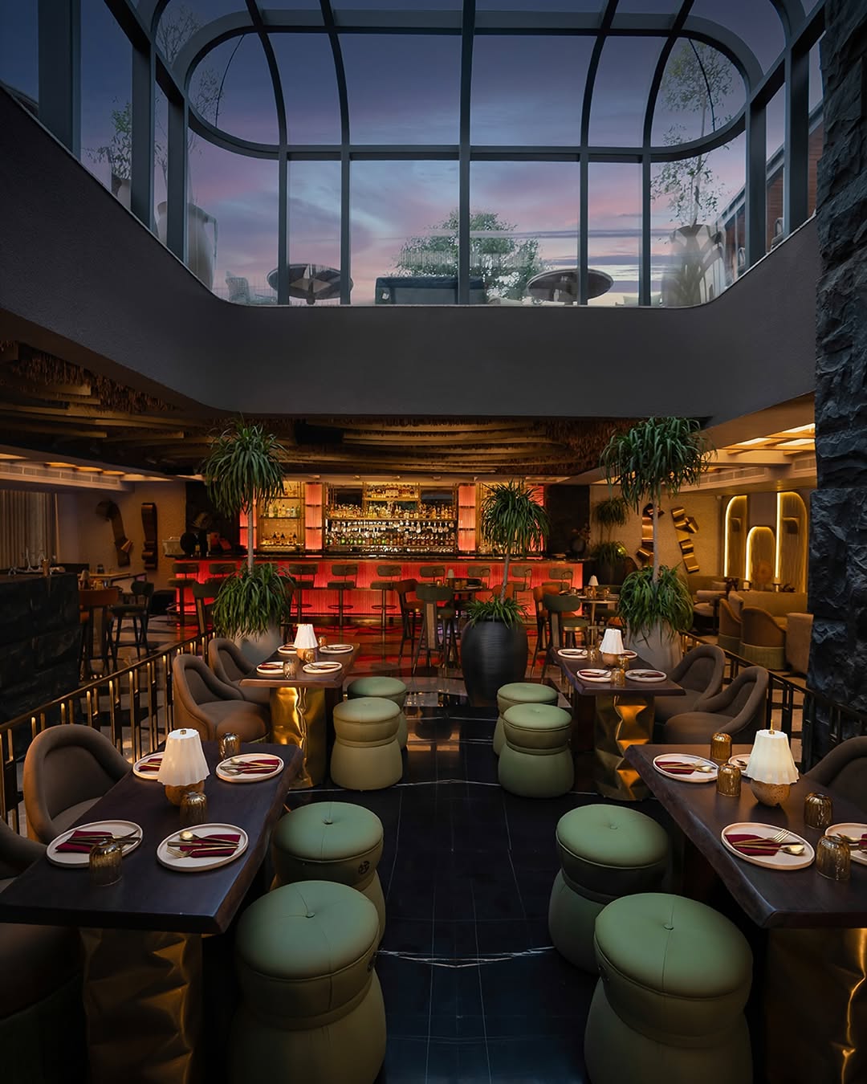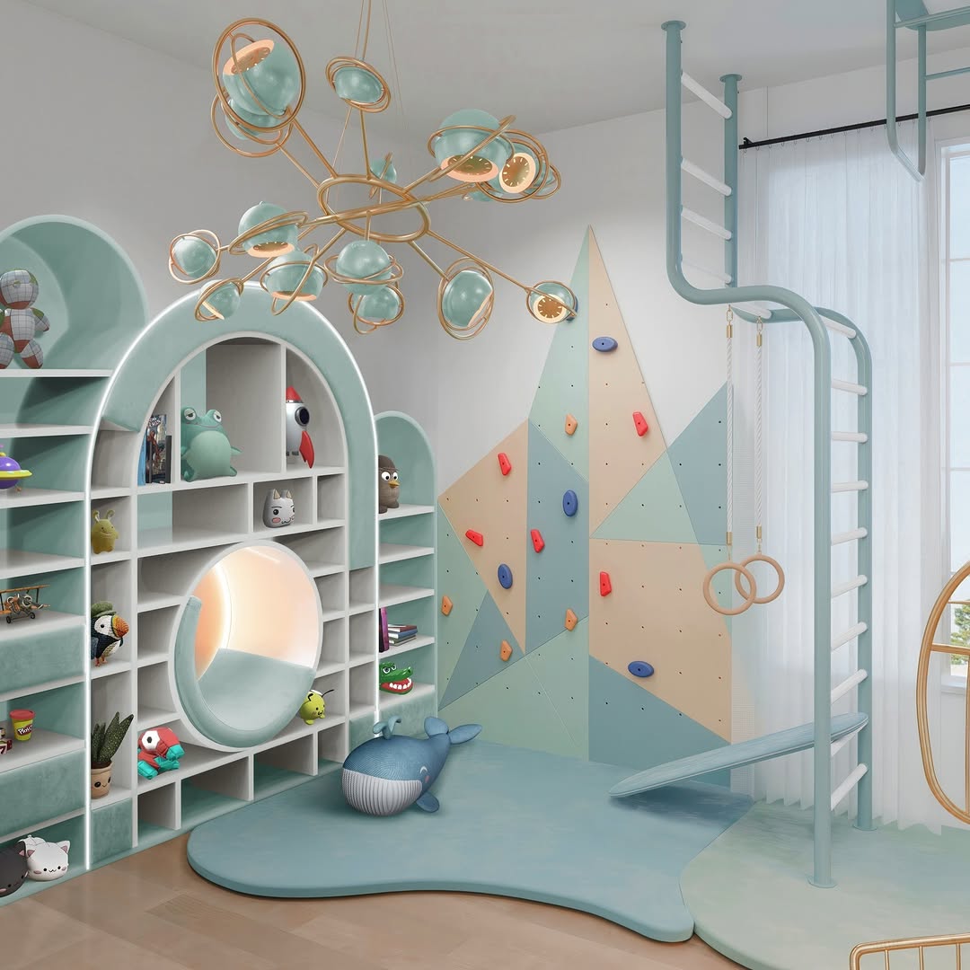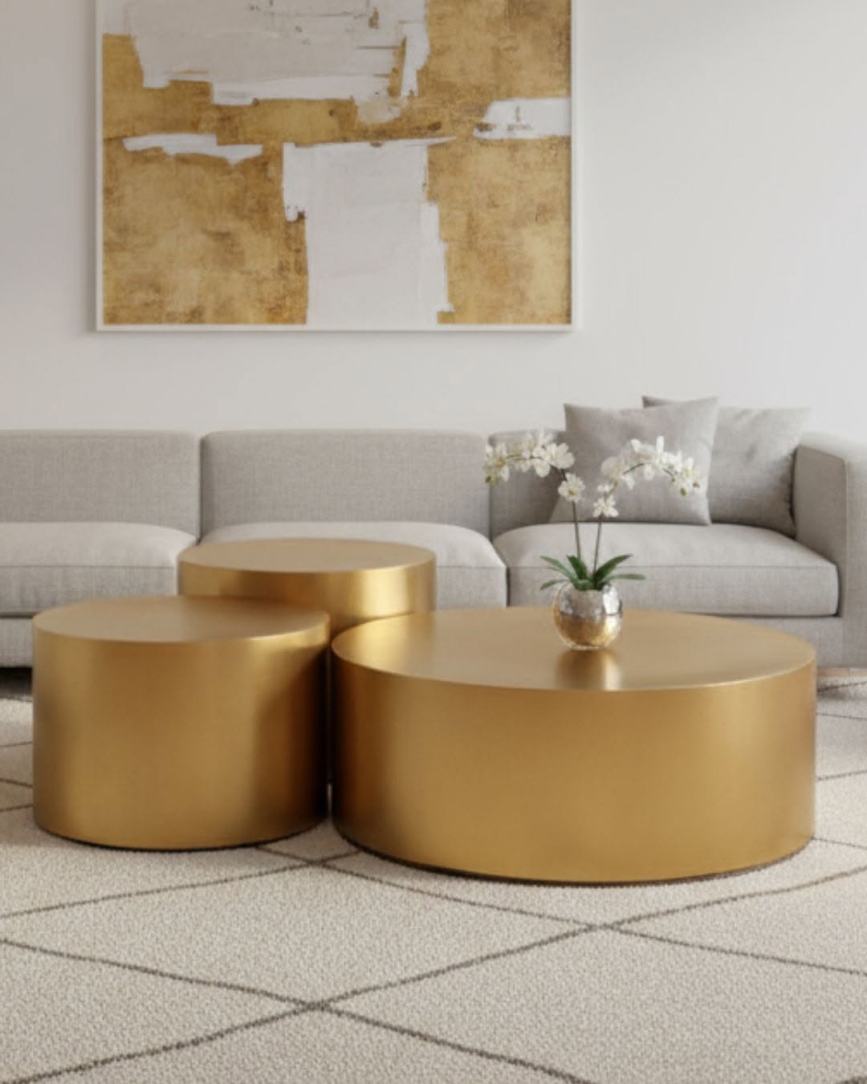Dubai Hills Villa is a 3,000 sqm private property located in Dubai’s new upscale neighbourhood, Dubai Hills. It overlooks the eighteenth hole of the highly regarded golf-course with a spectacular backdrop of panoramic views of Dubai’s signature skyline. Home to a successful young family recently relocated from Europe, this refined property has been reimagined by Dubai and London based architecture practice ANARCHITECT.
ANARCHITECT applied modernist principles to create a family home in the practice’s signature style of refined spatial interventions, high-quality natural material palette, and pristine detailing. The practice was appointed to re-plan and design a residence in which the family could grow, manage their busy lives and express individual passions for fashion, art, motorsports and upscale social gatherings.
One of the key challenges of the project was working with a predefined, stylised developer shell and modernising it by modifying and designing the space to draw in natural light, connect various property levels and turn a sprawling floor plate of the villa into a bespoke home which responds to the family’s needs. The result, delivered by ANARCHITECT’s international team, enhances the ‘togetherness’ of all the family members through clever
spatial planning, ingenious way-finding for the youngest family members and addition of interconnected areas dedicated to specific family pasttimes and lifestyle activities.
READ ALSO: https://arivaalifestyle.com/projects/flashblack/
‘‘Throughout the design process, we constantly visualised how different members of the family would use each and every space within the new home” explains Jonathan Ashmore, ANARCHITECT’s founder and principal. “The most inspiring opportunity lied within the challenge to connect and frame views across the home from all corners of each floor to encourage healthy interaction and therefore strengthen the sense of ‘family and security’ which we felt was important particularly for the client’s young children.’
Salvatori also worked with ANARCHITECT on distinctive sculptural elements in the house – a staircase, flooded with natural light, that appears to be formed from vast slabs, apparently floating independently from one another and offset from the walls. As the culmination of a project that required over 2,200 square metres of stone to be selected, cut, honed and finished to precise measurements by Salvatori’s artisans, it demonstrates how, together, the vision of great architects and the skill of experienced craftspeople can continue to find innovative and surprising approaches to an ancient medium.









