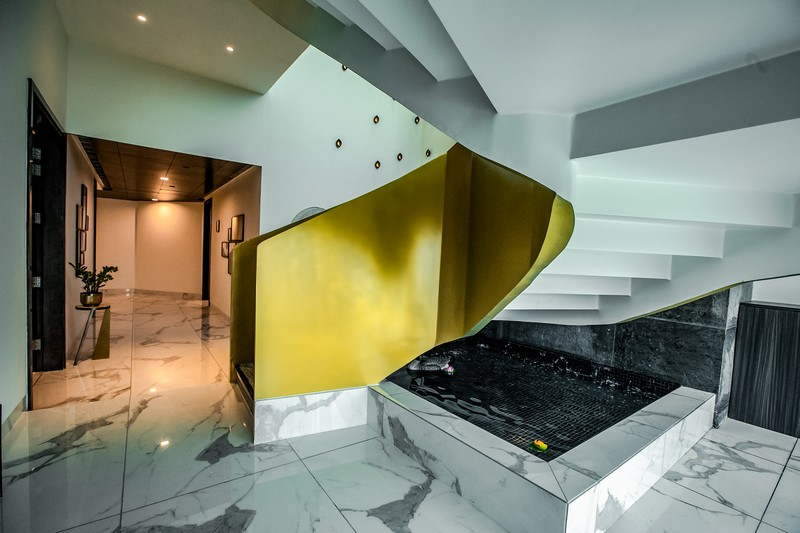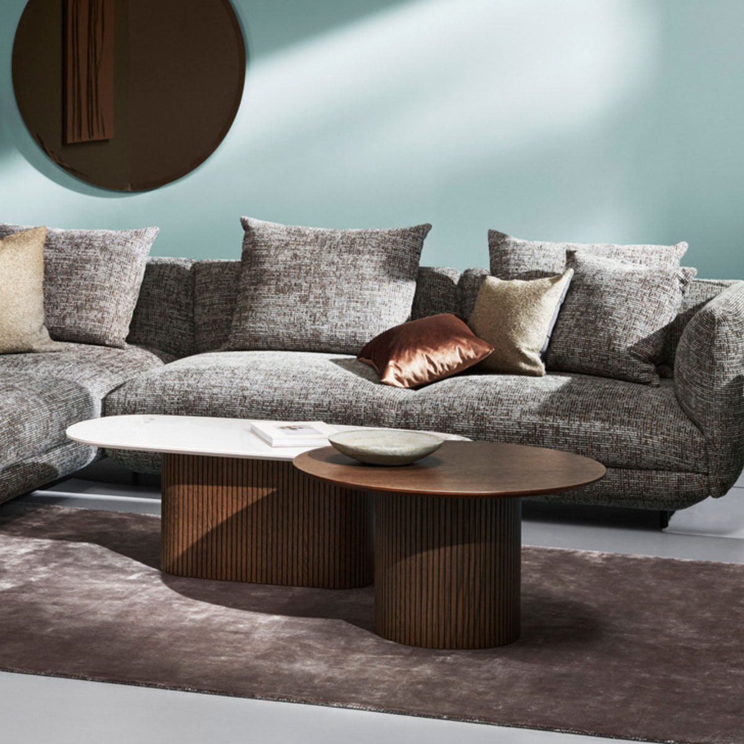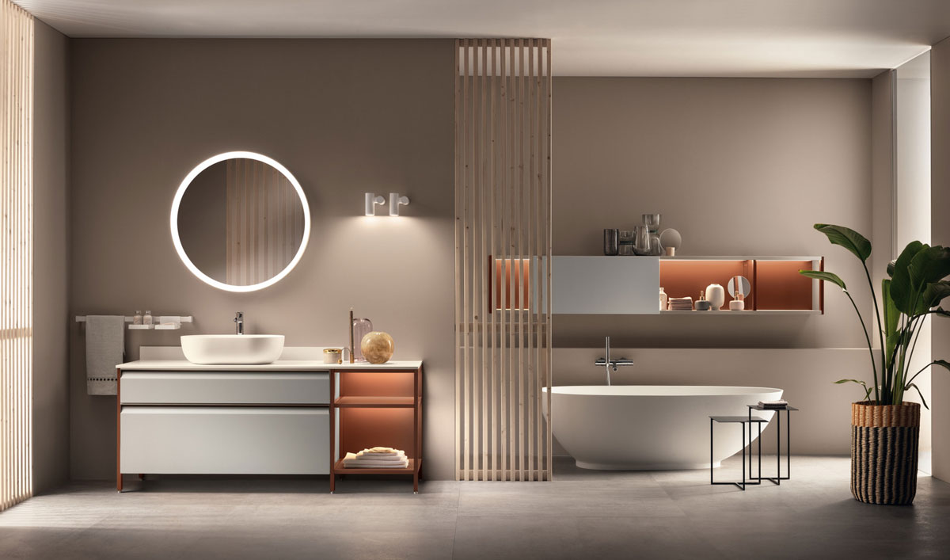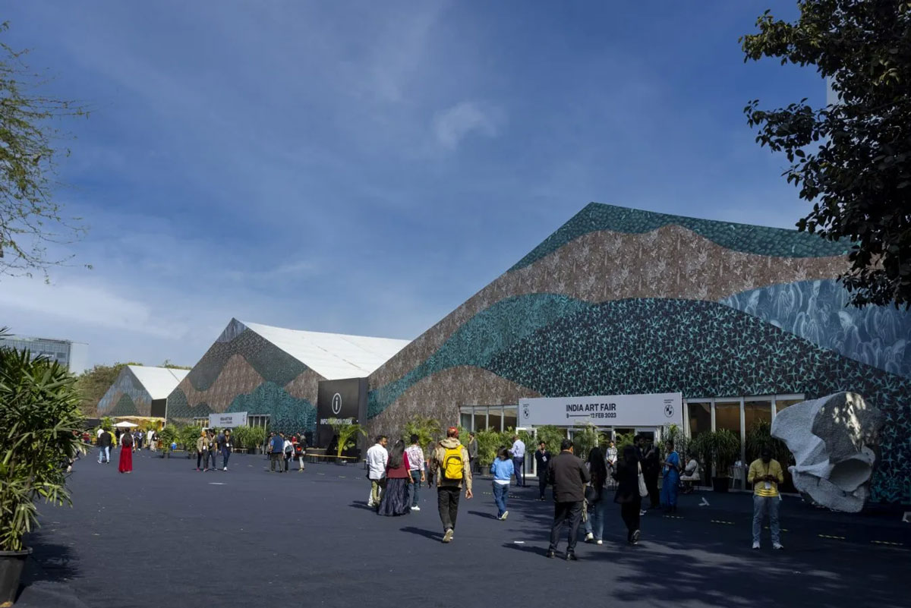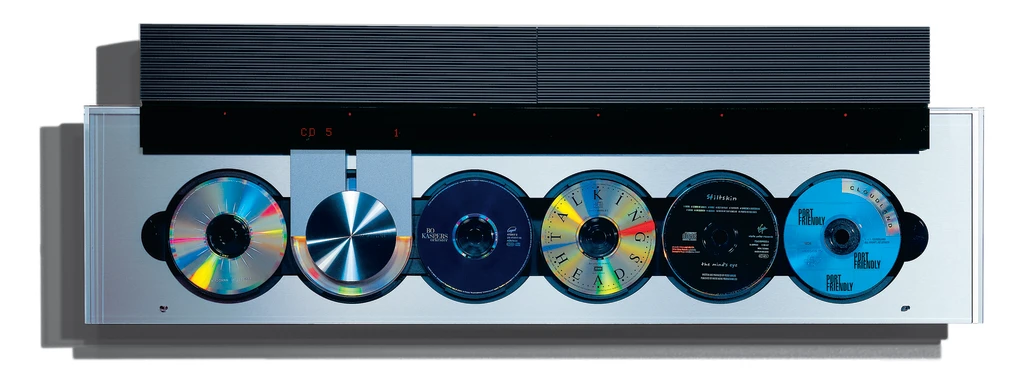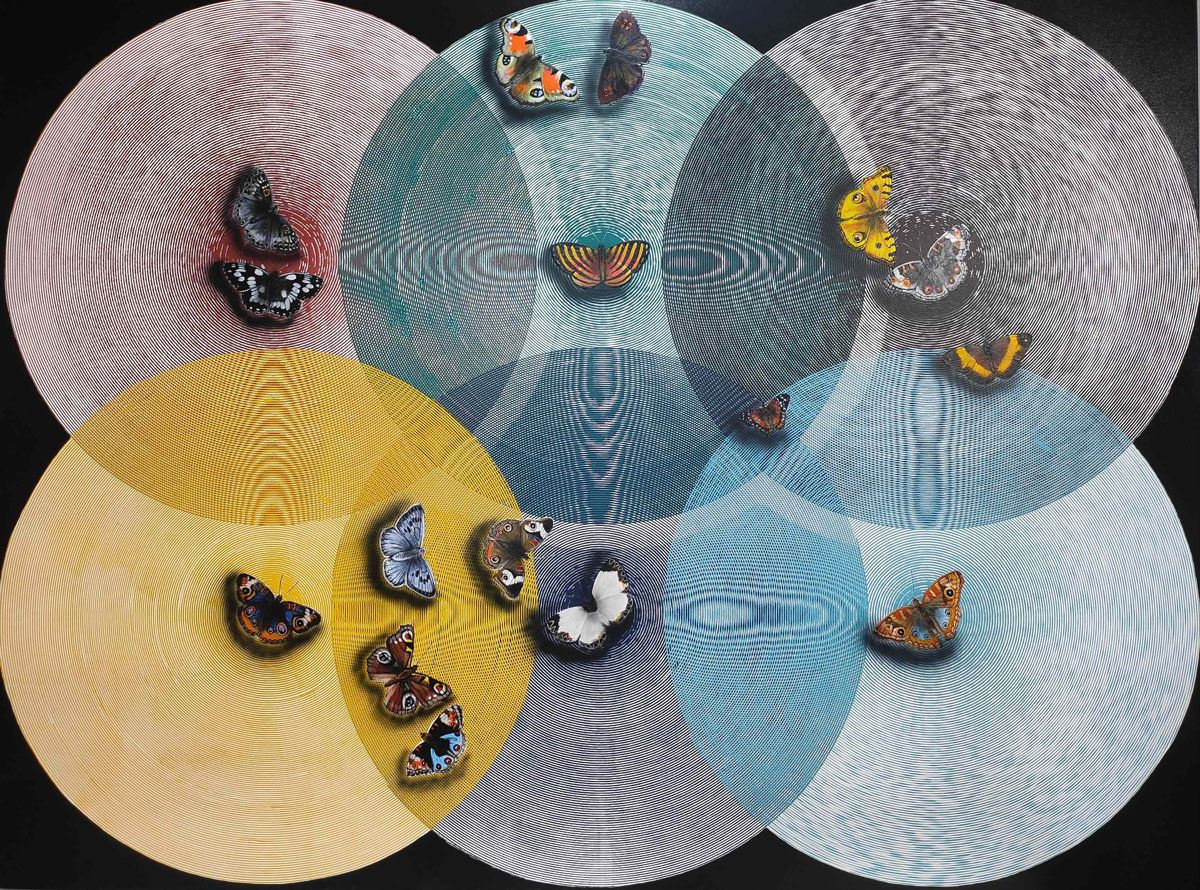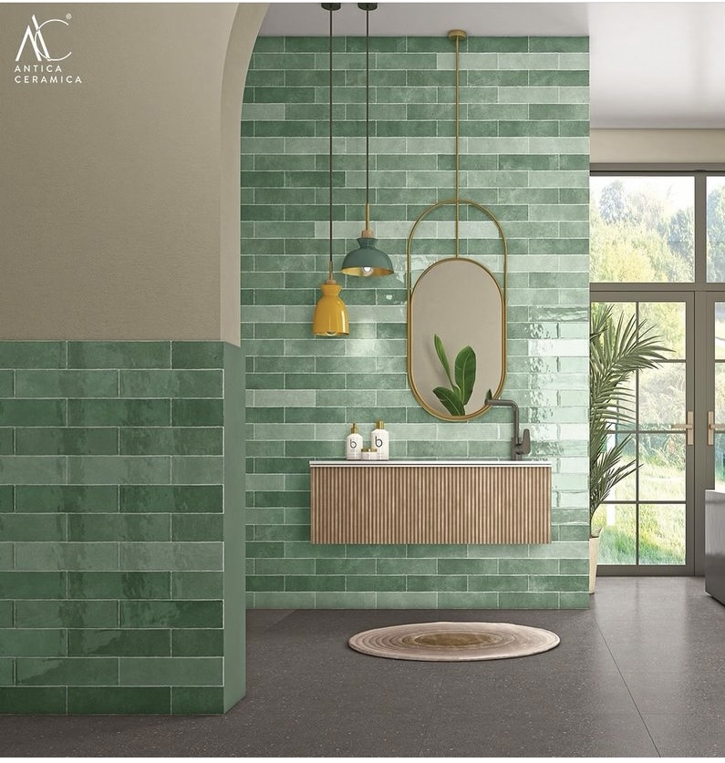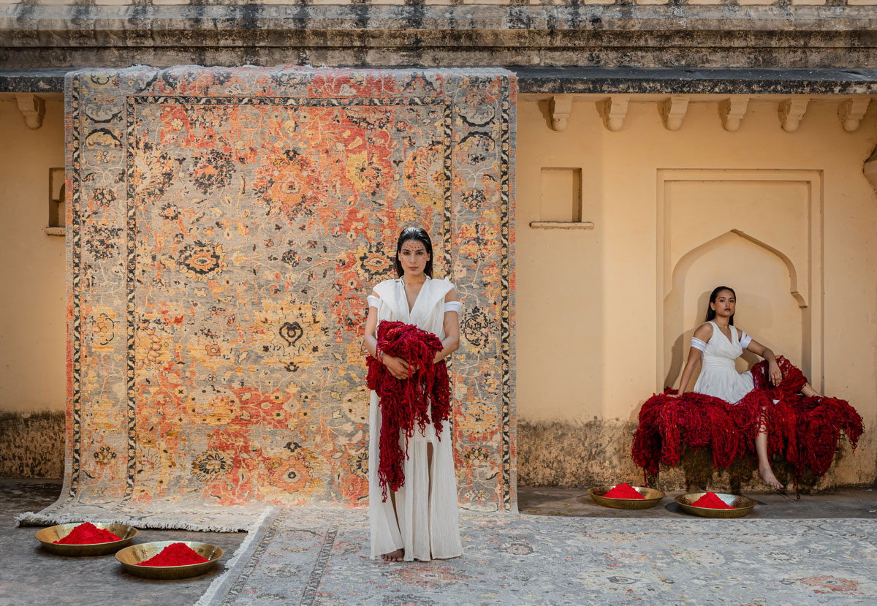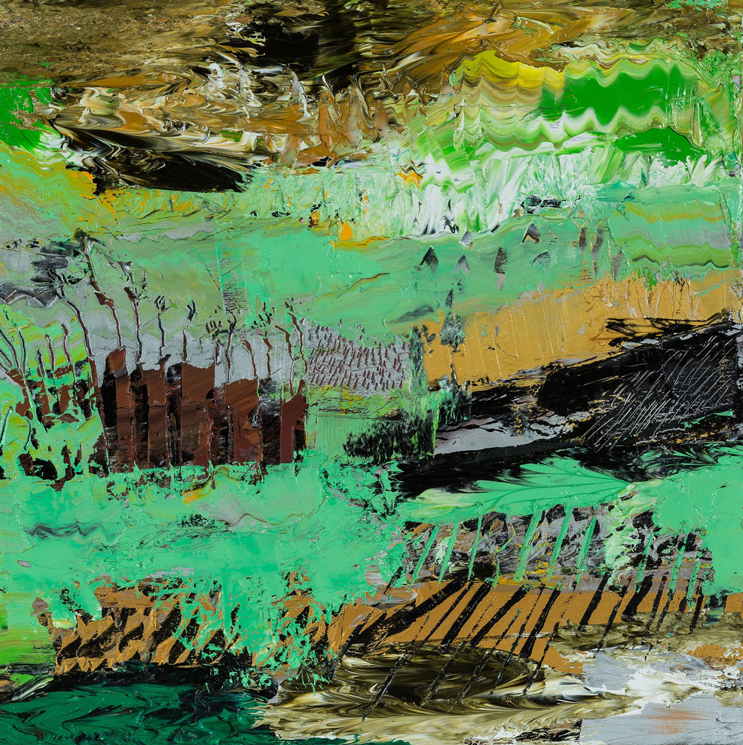FACT FILE:
Design Team: Ar. Love Choudhary, Ar. Arushi Bansal – AND Studio
Location: Gurugram, Haryana 122009
Area (Sq.ft): 10,000 sq feet
Completion date: December 2018
Photo courtesy: Prashant Dubey
PROJECT STORY:
The recently completed project of AND Studio, DLF Magnolias presents the niche with which their redefining designs are contemplated and conceived : ‘Simplicity lies in the details’. Located on the 23rd crest on one of the magnanimous towers of DLF Magnolias, this penthouse plates its flavour of sophistication and elegance with an understated inclusion of serene colour palettes and nuanced pieces of décor. The design of this exuberant abode travels beyond the stereotypes of flamboyant residence compositions, implementing the zenith of classy approaches to concoct a contemporary household.
The concept of this design was pivoted around elucidating the delicacy of details, imparting posh simplicity that is intrinsic in these exquisite facets. Ornamented glazed surfaces, decorative lighting features and sleek storage units : conglomerate to present a unified graceful ambiance. Composed with immaculate marble feature walls, tinted glass work and glossy accents ; the layout serves the intimate functionality required in a habitat while posing for its modern and ‘luxe’ charm.
An amplified essence of the enclosed volume, a setting infused with unblemished furnishing & a harmonious colour scheme : was a picturesque stipulated by the client to the design team. His ideology was to acquire a residence that did not exaggerate the perception of affluence or luxury rather hit a subtle note possessing an innate essence of class and endurance. The team thus brainstormed to amalgamate materials that were requisite, complying with the entire aura and had a pinch of the Midas’ touch; eliminating a brimming and gaudy appearance.
READ ALSO: https://arivaa.net/projects/the-seventy-by-and-studio/
The design commences with a chrome staircase, winding its journey to the integral sectors, thus hinting at the ingenuity of the imminent interiors. Set against a dark-grey slate milieu, the focus has been deliberately spotted on the symbolic dynamism of the stairway. Trickling jets of water on the dark stone wall, serve their psychological requisite of creating a tranquil semblance while reflecting rays of natural light peeping their way through a double height glazed surface on the opposite end. With a mystical entrance scenario beaming in natural lusters , the user is intrigues to explore the awe-striking aspects that lie ahead.
The left front presents to the user, a customised door with an artistic ‘vetrite’ glass, enabling a durable exhibit of the intricacies used to design the door. Upon entering the premises, a magnificent space, deduced to a formal living and dining; greets the residents. A formidable contrast created by a luscious grey sofa and three brass toned centre tables at varying heights, is quick to grasp the attention, alluring the individual to delve in further. A pair of rust pop chairs aim to add vibrance to an otherwise muted colour envelope in greys and whites. A contemporary lighting fixture, placed centrally above the main seating arena, adds the apt amount of glitz to the layout.
The frame may next be shifted to a column cladded in black lacquered glass, to impart it with an essence of oblivion, while it tenuously separates the dining from the living space. Utilising its presence in the structure, built-in storage cabinet has been introduced, as a crisp crockery and antique exhibit thus amending its appeal of visual hinderance with a functional take. Unparalleled in its magnificence, the dining arena possesses an innate intimate vibe that aims as a cognitive space for the members of the residence. A ‘Pallisandro’ grey stone table occupies the centre stage, while brass lined dining chairs, creating the accomplished composition. Serving as a precise backdrop to this sleek dining set-up, is an ivory grained – black marble wall sided by flushed storage drawers and a baroque glazed mirror. A high gloss Satuario flooring flows across the entire scheme of living cum dining, invariably creating a sense of amplified enormity.
The imminent commuting space transports the individual to the family lounge, designed to cater to the cosy hours of the dwelling inhabitants. A sofa in a dark grey shade, imparts the inmate warmth devour of this arena. Snippets of teal and lighter greys have been infused through the soft furnishings, while the lighting aids to uplift the monotone mood.
The relatively private sectors of the residence have a designed with a concept of re-vitalising the cohesive force that binds a family together. The adjacent bedroom on this floor, is decked up in shades ranging from placid blues to sleek silvers & greys, rendering the schema with an omnipresent calming vibe. A blue upholstered Italian bed by Ivano Redaelli has been backed by a comforting velvet panelled wall, that also aids to alienate stress and seep in a soothing aura. The wardrobe has been laid out behind the bed, flanked by a functional study unit, leading to the bathroom space. With immaculate storage units built on suitable verticals, these serve to conceal any disproportionate wiring that may mar the opulent homogeneity that is perceivable.
Approaching the upper level via the twirling stairway, a small yet uniquely designed entertainment lounge, appears to the patron. With a reflective feature wall composed in grey and brown veins, the space also incorporates a glass bar with grey leather upholstered bar chairs. A simplistic white ceiling is accentuated by a custom made ingenuine chandelier.
Posing for a varied style than the predecessor, the next bedroom utilises profuse amounts warm beige tones with a hint of mustard supplemented in the soft furnishings. Complying with the colour scheme of the space, a beige Ivano Redaelli bed has been placed , backed by a contemporary wooden batten wall with asymmetrical cuts to impart a dynamic appeal. An apogee of innovation has been achieved by an accent wall cladded in Armani bronze stone, abaft the television set, that appears to be elevated from the vertical interface. With a corner study unit framing this panorama in an accomplished frame, this bedroom delivers its understated format of luxury with a finesse of design.
Drifting towards the abutting bedroom which poses for its classic monochrome palette and a touch of Art Deco patterns. Streaks of rich maroon have been strategically inculcated as a part of lounge seating and circumscribed wall décor, to add the necessary punch off colour. The design team preferred to use shades and tints of grey, ranging from dark charcoal to pastel, instead of going for a generic saturating monotone. A sleek chevron separating panel, aids to categorise the seating arena from the respite space, while maintaining visual connectivity.
The culminating yet proving its epitome of elegance is the composition of the Master bedroom. Encompassing a lavish design prospect, this space has been smeared with dark beige fabrics and a band of wood, to exhibit its plush vibe. With cappuccino tones stroked over the upholstery instilled, the chic beige sets an apt stage for bold hues of turquoise to create the requisite extravagance. A functionally distanced seating configuration, comprises of a latte toned L-shaped sofa and a luscious lounge chair. A sleek compliment created between the table lamp and the luminous chandelier, is worth a prolonged glance.
Thus, with a perched height, an opulent setting and an understated plush appeal designed with a keen inclination towards infinite details ; is the short summarisation of this magnificent penthouse at DLF Magnolias.
To see more projects CLICK HERE

