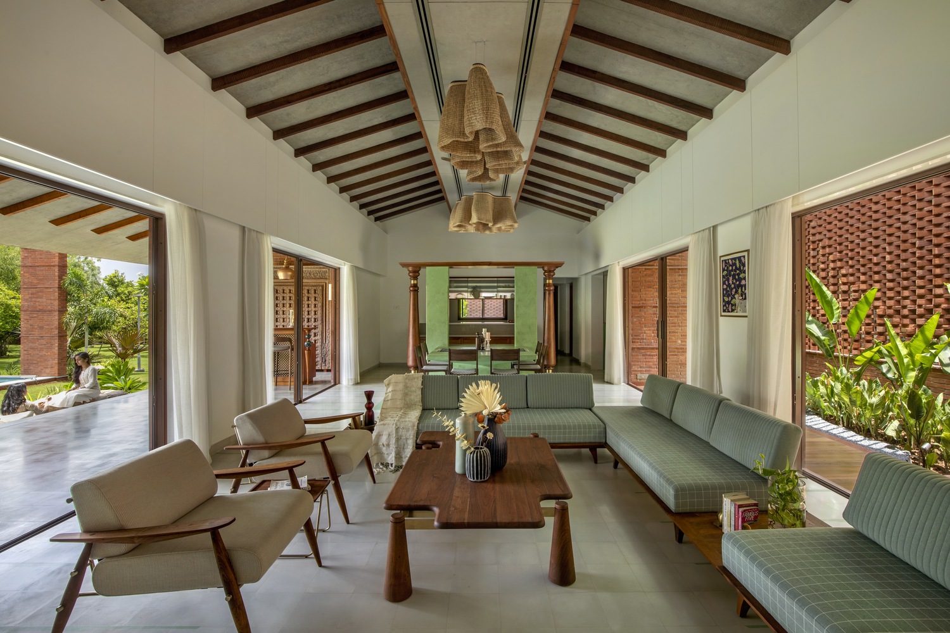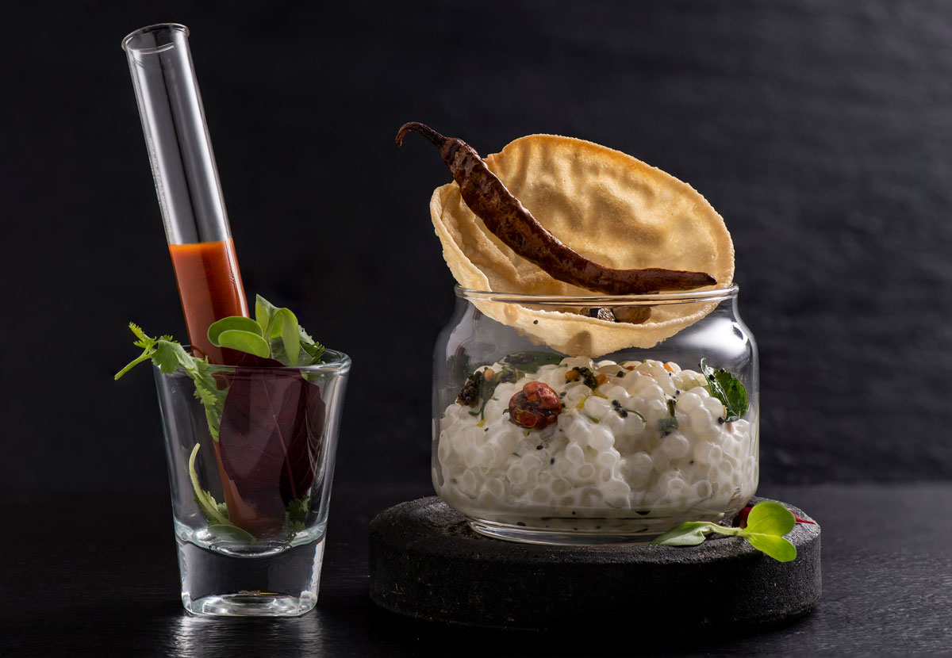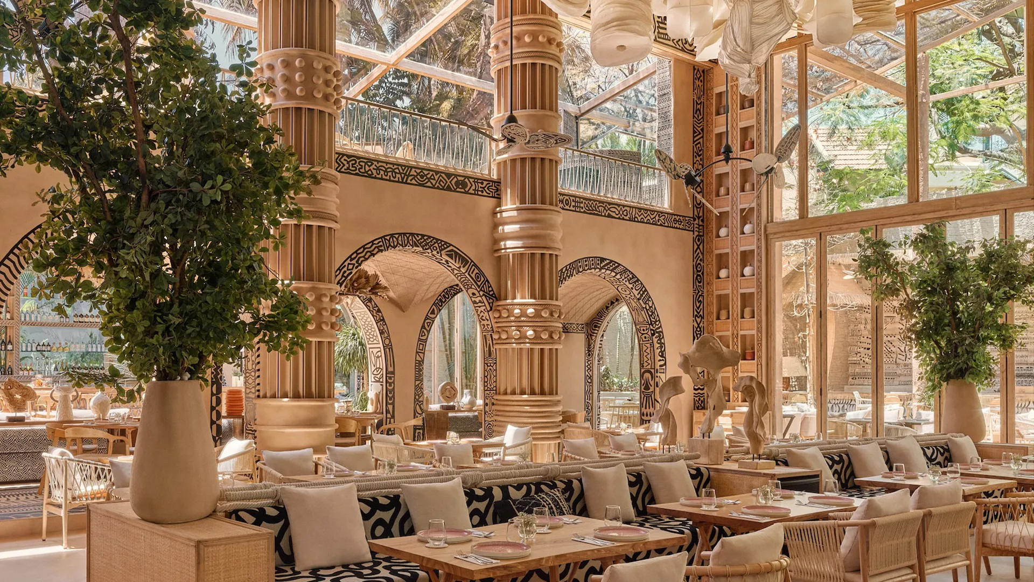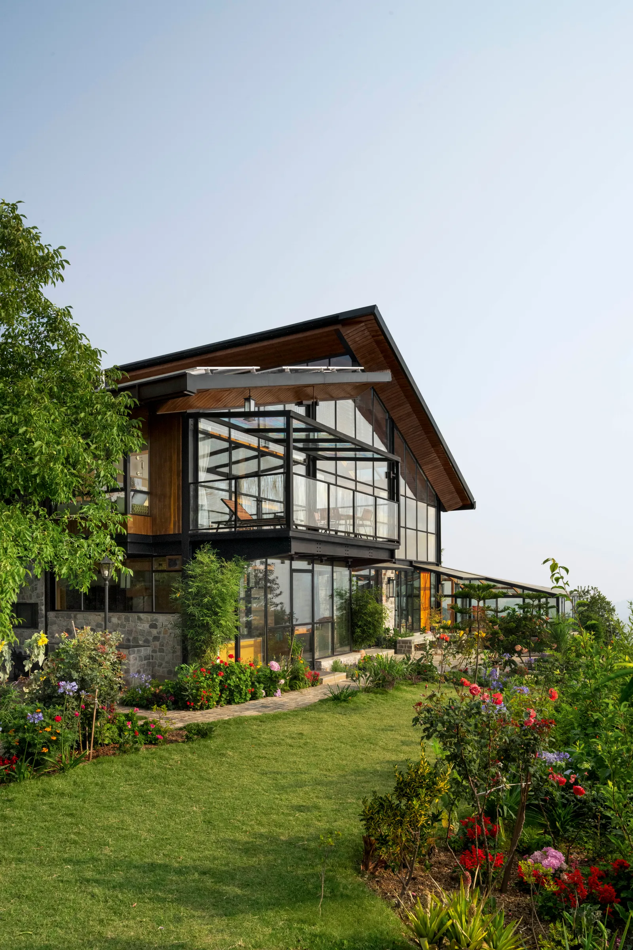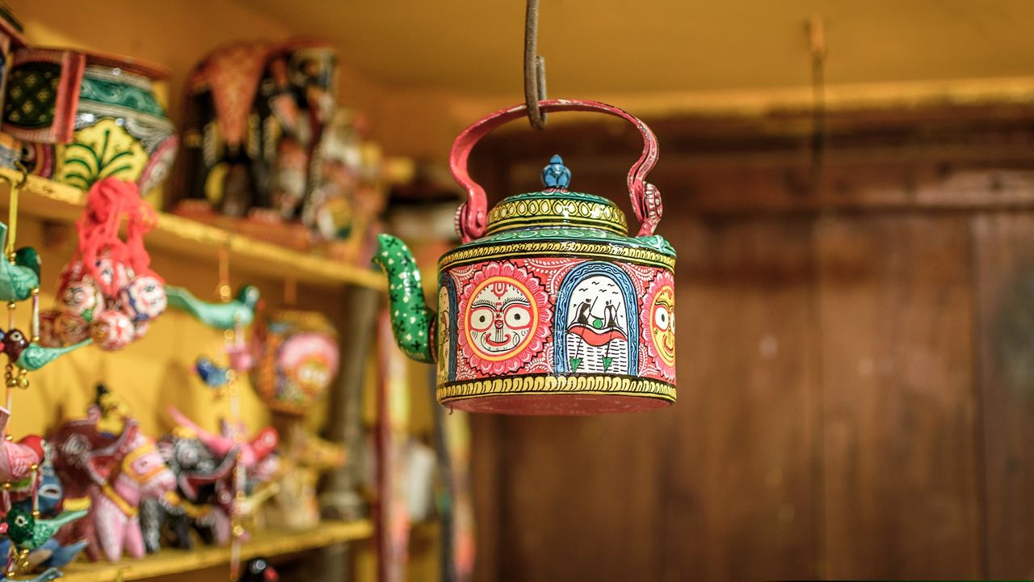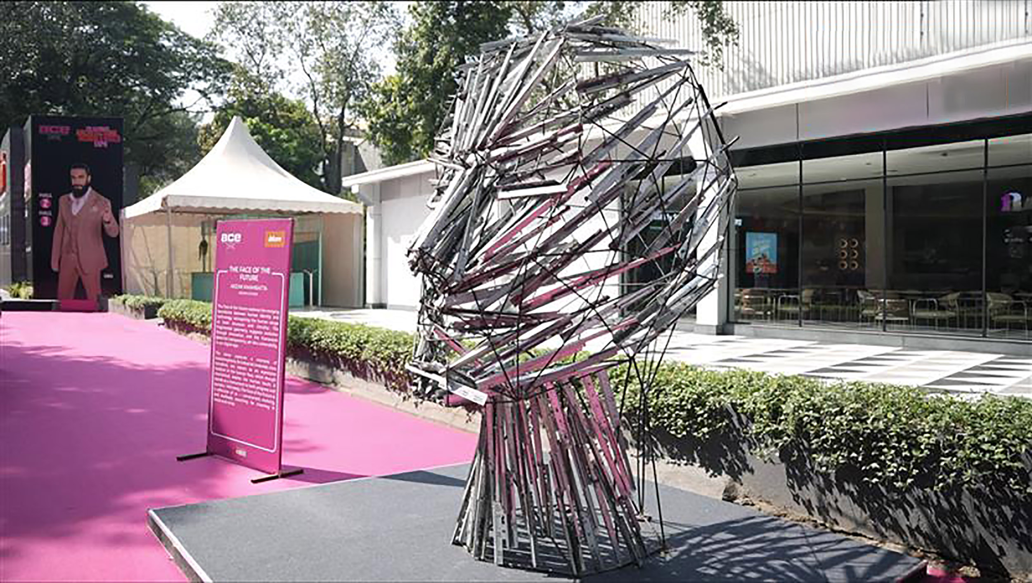Set in the rustic charm of bricks and jali, Sitish Parikh’s Traditional Farmhouse holds a subtle serenity.
The hustle and bustle of haphazard spaces of cities have yielded the need for a relaxing Traditional Farmhouse. It’s our basic nature to find peace in chaos. Well, from our seasonal vacations to evening tea breaks, our habits reflect our desire for peace. And inculcating such soothing moments in life, Dipen Gada and Associates crafted the Sitish Parikh Farmhouse. The Traditional Farmhouse hosts beautiful spots- gorgeous brick jali, a curvilinear structure and a slow design.
It holds the exceptional quality of being both inward and outward-looking while maintaining a subtle uniqueness. The Traditional Farmhouse has given the radiant sun a permanent home, adding to the home’s eternal warmth. The interior design firm, Dipen Gada and Associates or DGA acted like a complete game changer. The Vadodara-based firm is renowned for its wide range of projects and conscious design. From the sleek Ankit Shah Residence to the elegant Narayan Jewellers, the firm threads beauty at each corner. Following the same ethos and modern courtyard features in this Traditional Farmhouse, the brand has continued its legacy.
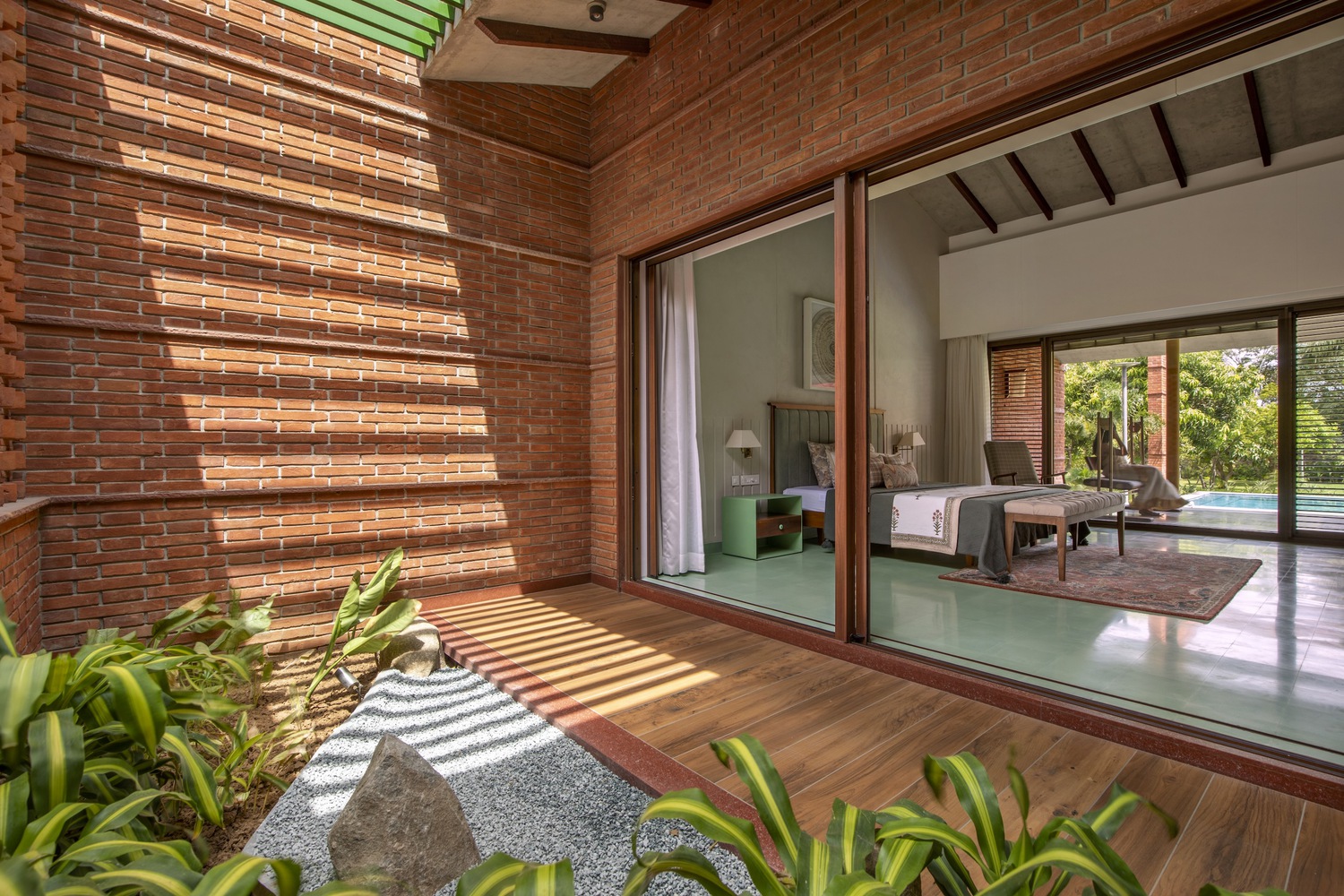
The Simplistic Design Process
So, the extensive design process starts with a narrative of the owner having profound trust in the architects. This naturally allowed the firm to channel its creativity in distinctive ways. It was like a canvas, just the difference was that everything was 3D now. Created out of the same concept of peace, the owner, of course, wished to have a Traditional Farmhouse to loll around in and breathe.
Hence, the 43,600 sq ft square land was woven with fantastic surprises at each step to win the owner’s heart. To uplift the idea of a sustainable lifestyle, the astounding greens around were included in the design process. Hence, their presence gave the farmhouse an L-shaped, kept partitions, and allowed nature to peek in unexpectedly at turnings. The shape also contributes to keeping private and public spaces different, while holding a common courtyard in the middle.
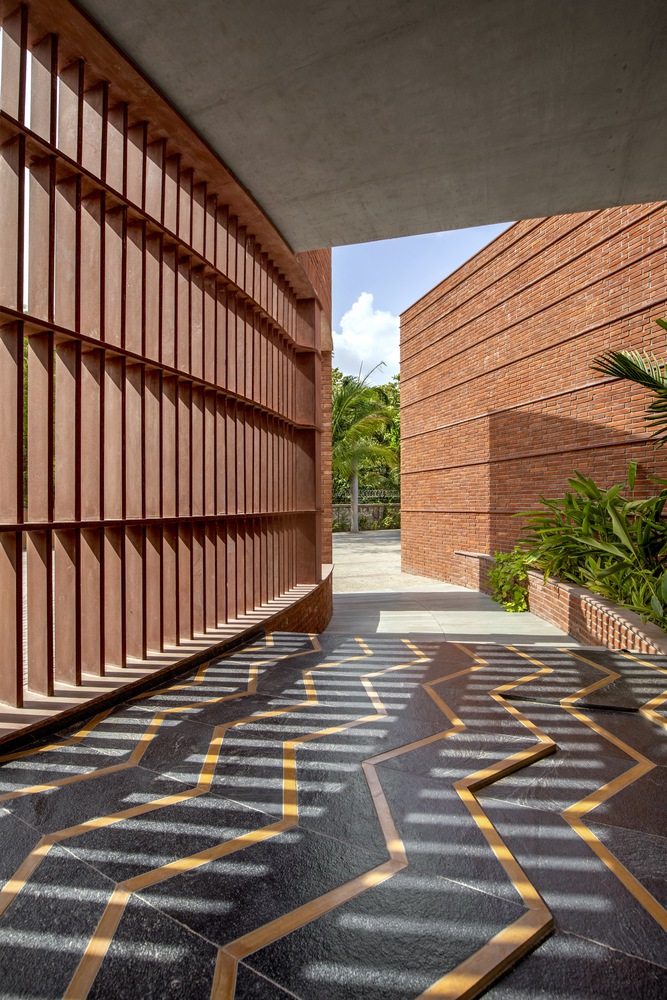
A Peek Into The Ethereal Interiors Of The Traditional Farmhouse
To start the tour of the Traditional Farmhouse, you’d first land upon a magnificent brick jail built in a concave curve. This is mindfully paired with a cobbled stone floor and inscribed with Sciography. Strolling ahead of the concave panel will lead you to another intricate yet antique jali work. Both of them allow the playful minglement of radiant sunlight. When you walk ahead you’ll realise that this is just the foyer of the Traditional Farmhouse. And the scene that meets your eyes can’t be captured with a camera.
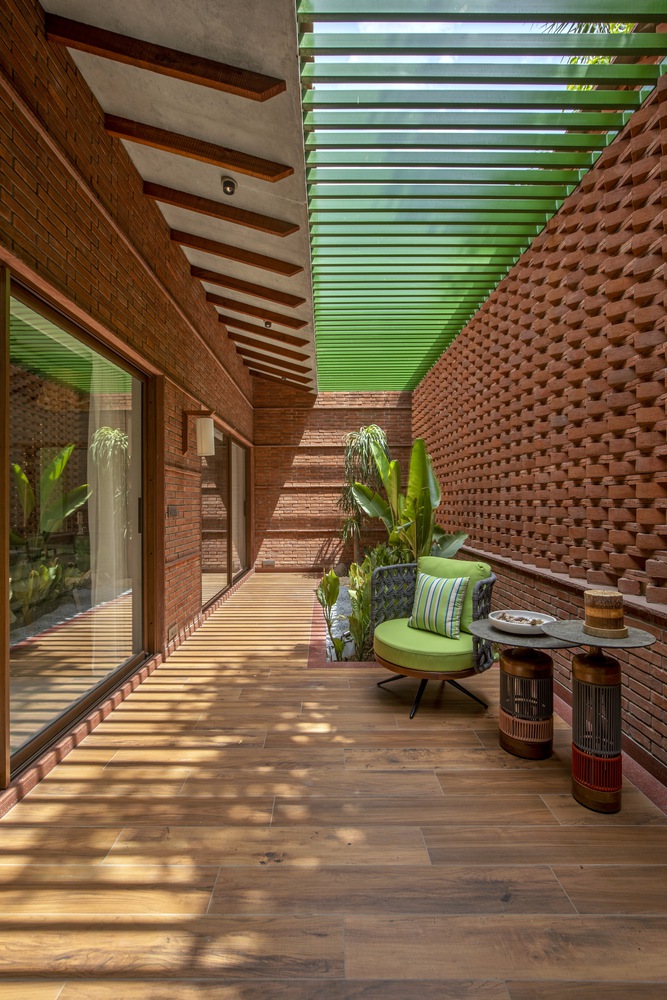
On one side stands an open walking space while on another is a majestic pool and an intriguing sloping roof. To enhance the greenery of the home, the rolling gardens are ornamented with an orchard and Terminalia. A cute seating space also sits under the latter so that you can have an unforgettable high tea. Additionally, developing the concept of urban green spaces, the farmhouse holds a jogging track as well.
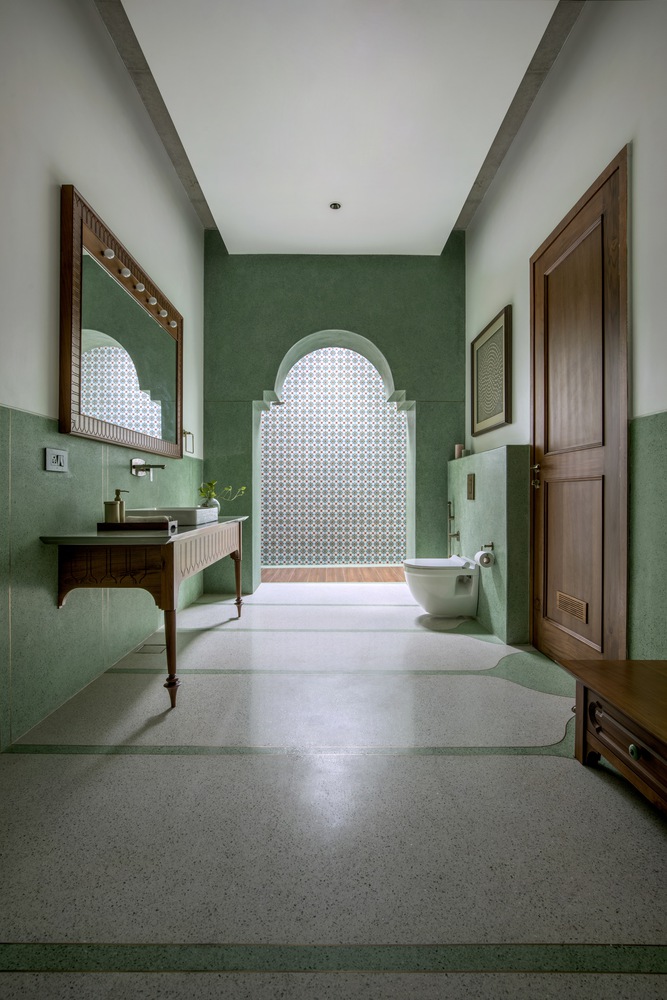
As you walk inside, you will find the optimal utilization of sustainable building materials. Cane, lime, terrazzo, and Mangalore tiles certainly contribute to nature-inspired energy. To develop an overall calming interior, the house is touched with a white and monochromatic palette. Just a few consoles, side tables, and upholstery are randomly sprinkled with vibrant hues. The semi-open courtyard inside forms a continuous and constant connection with nature. The Sitish Parikh Traditional Farmhouse is an ode to designs that teach us to live with nature. It reminds us that there is more to life than just running here and there.
Also Read: This Lantern Collection Is The Brilliancy That Your Interiors Need.

